The Seljuk Han of Anatolia
AGZIKARA HAN
The Ağzikara Han is one of the most impressive hans in Anatolia and the personal favorite of this author. The warm honey color of its stones, a particularly fine kiosk mosque, two intact inscription plaques and the intricate geometrical decoration on the two crown doors are distinguishing features of this han.
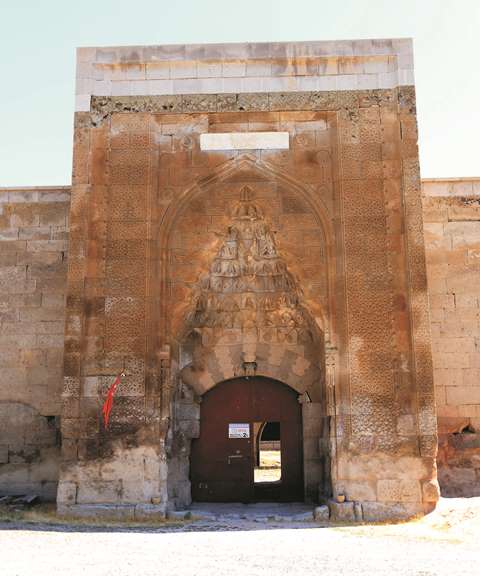 Eravşar, 2017. p. 337; photo I. Dıvarcı main entry portal |
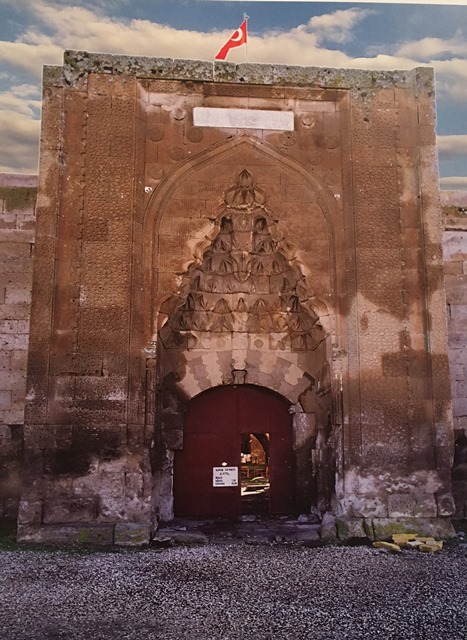 main portal prior to restoration Karpuz, Anadolu Selçuklu Eserleri (2008) v.1, p. 64 |
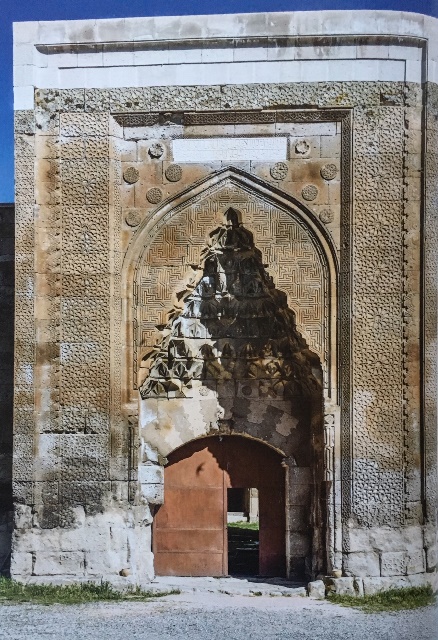 Bilici, vol. 1, p. 76 |
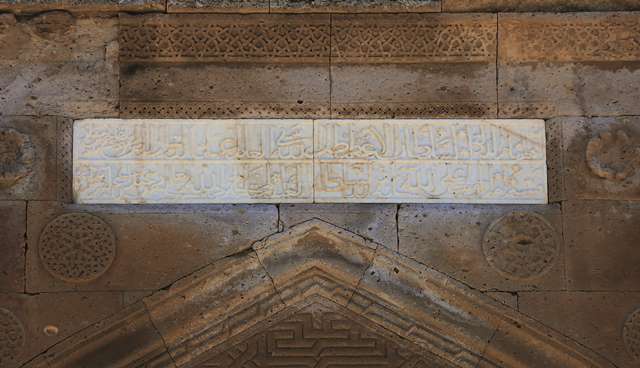 Eravşar, 2017. p. 335; photo I. Dıvarcı |
 inscription over the main door leading into the courtyard |
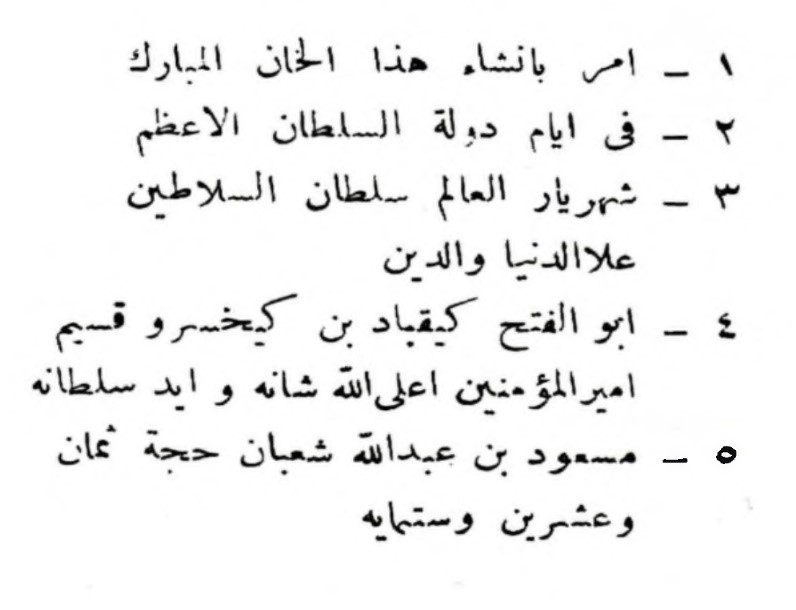 inscription over the door to the covered section |
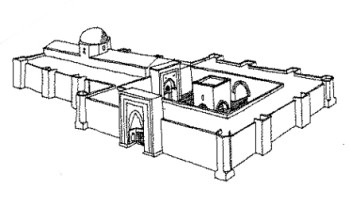 axonometric drawing of the Ağzikara han, showing the unusual orientation of the covered section to the left of the entrance portal |
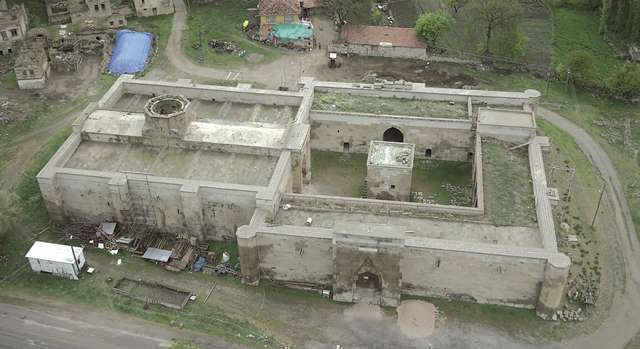 Eravşar, 2017. p. 325; photo I. Dıvarcı |
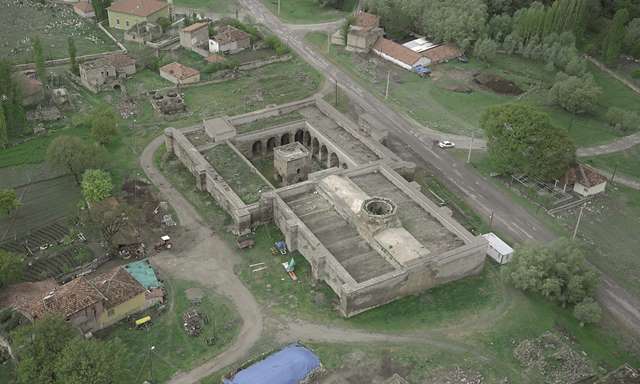 Eravşar, 2017. p. 71; photo I. Dıvarcı |
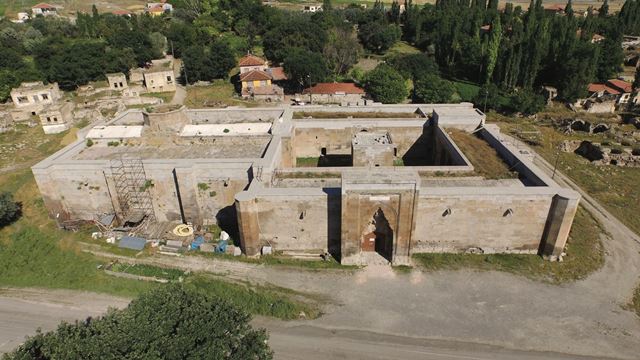 photo by Ibrahim Divarci; used by permission |
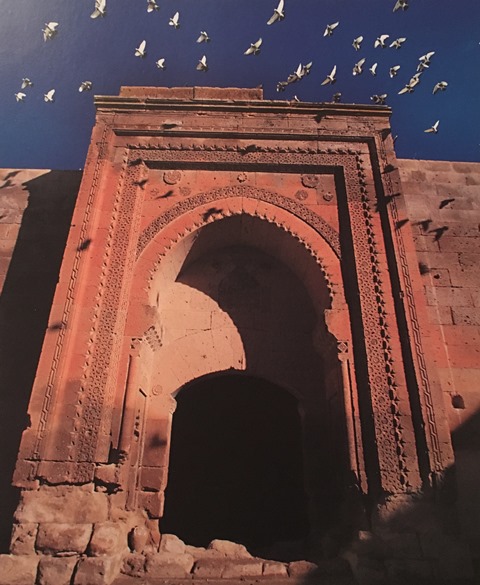 off-axis portal of the covered section Karpuz, Anadolu Selçuklu Eserleri (2008) v.1, p. 65 |
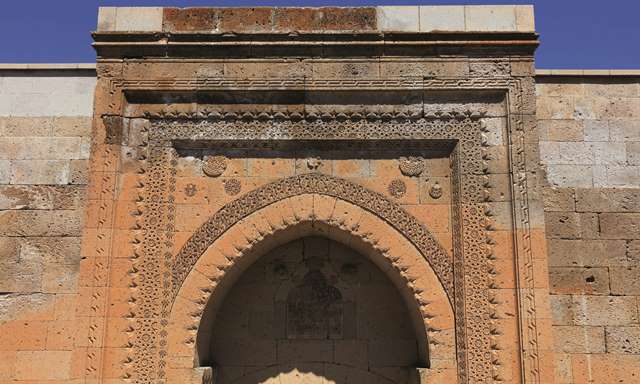 Eravşar, 2017. p. 329; photo I. Dıvarcı |
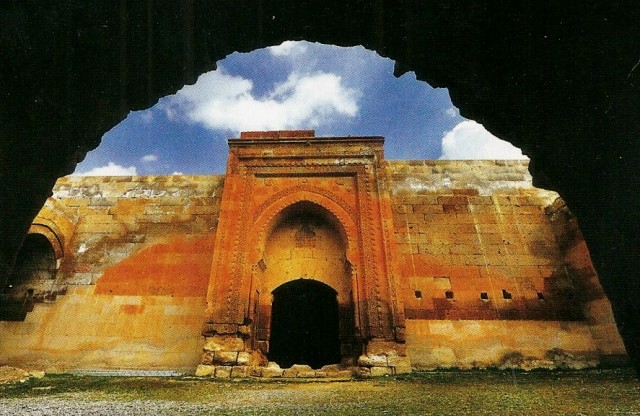 off-axis portal of the covered section, seen from the kiosk mosque |
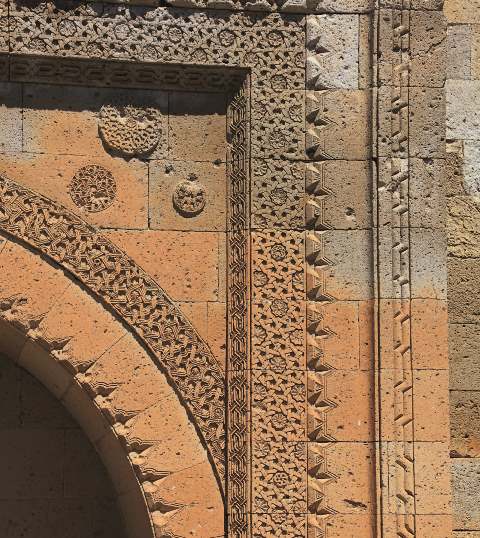 Eravşar, 2017. p. 331; photo I. Dıvarcı |
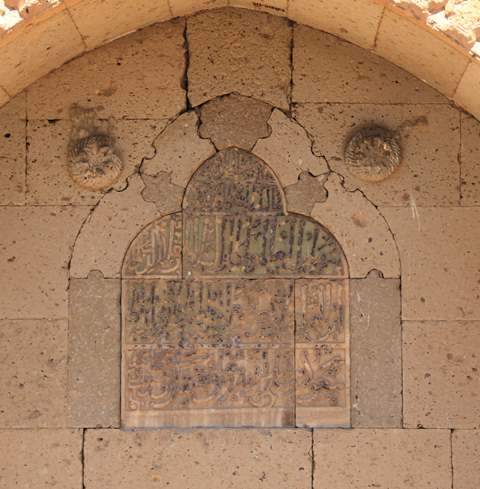 inscription over covered section portal Eravşar, 2017. p. 335; photo I. Dıvarcı |
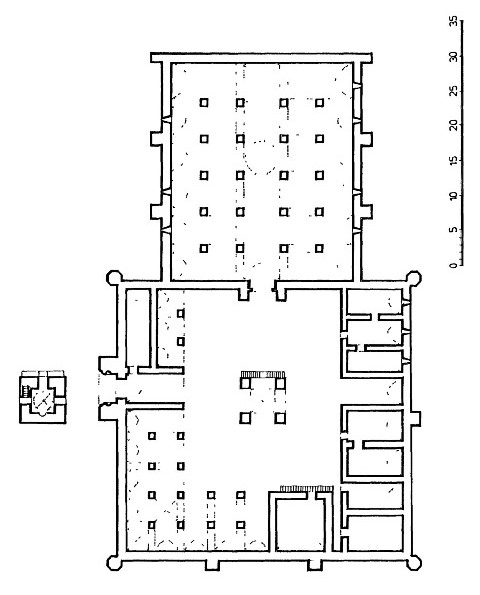 Eravşar, 2017. p. 324 |
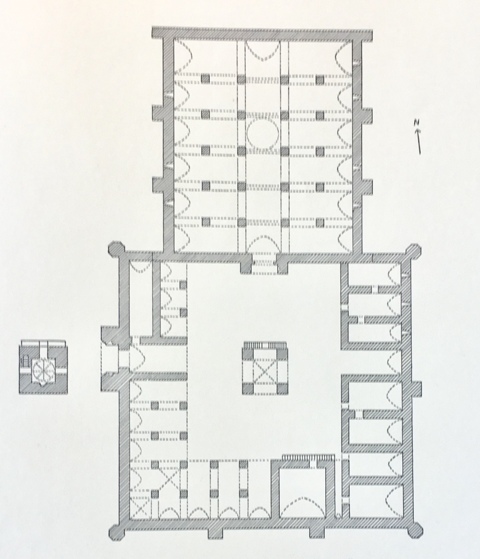 plan drawn by Erdmann |
|
kiosk mosque before restoration |
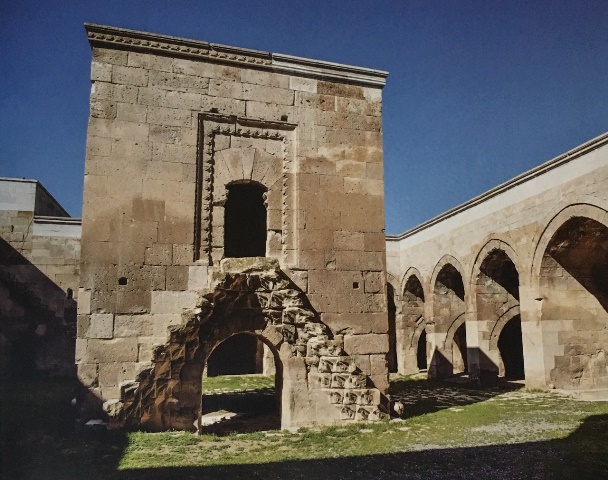 Bilici, vol. 1, p. 77 |
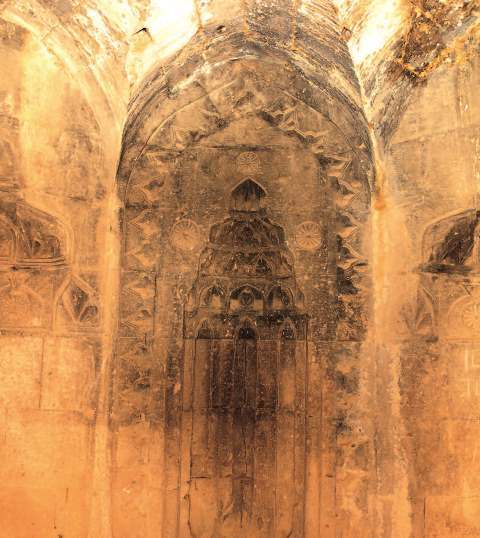 Eravşar, 2017. p. 331; photo I. Dıvarc mihrab of Kiosk mosque |
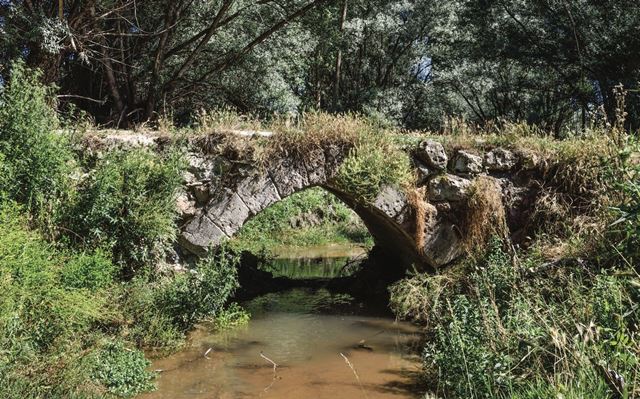 Seljuk bridge southwest of the han photo by Ibrahim Divarci; used by permission |
DISTRICT
68 AKSARAY
LOCATION
38.445341, 34.140631
The Ağizkara Han is located 13 km to the
northeast of Aksaray on the Nevşehir road (Rte. 300), in
the village of Ağzikara.
The next station is the Oresun Han, which is 6 km away. The han is located on an old road which was known to have been in service in the Roman, Byzantine and Seljuk periods. Important settlements of the Byzantine era, such as the cities of Mamasin, Ortakoy and Ihlara, are located southwest of this road. The han is built on a hillside, with the southern part higher than the northern part. Across from the entry to the han is an old bridge, of which two ruined piers can still be seen.
The Seljuk historian Ibni Bibi mentions a building called the Pervane Han, located between Kayseri and Aksaray. The exact location of this building is not known, and the Ağizkara Han could very well have been the Pervane Han he mentioned in his chronicles.
The historian Aqsarayi mentions that the Mongols and the Turkmen forces met
in a battle on the road near this han.
NAMES
Hoca Mesud or Kiosk Cami Han
The han is mentioned as the Ribat of Hoca Mesud in historic sources. Ağizkara means "Black Mouth" in Turkish. The han may have received this anecdotal name, the "Han of the Dark Mouth" due to the deep vestibule of the main portal which admits no sunlight. Indeed, it seems as if you are walking through a tunnel to reach the courtyard. The term of Ağiz (mouth) is also a word used in Anatolia to denote a door or an entrance. Another legend postulates that the han came under siege during a war, and that its door was set on fire. The door became charred during the fire and it took the name as a result.
Historical sources have called this had the Ribat of Hodja Mesud.
DATE
1231 for the covered section
1239-40 for the courtyard
Dated by two inscriptions
REIGN OF
Construction of the covered section began under the reign of Alaeddin Keykubad I. The courtyard was completed during the reign of his son, Sultan Giyaseddin Keyhüsrev II (r. 1237-1246).
INSCRIPTION
There are two inscriptions, one above the crown door of the courtyard and the other above the door of the covered section. Both inscriptions give the name of the patron as Masud, son of Abdullah. The two inscriptions are 9 years apart, which provides valuable information as to the sequence of the construction of a han, which started with the covered section and was completed later by the courtyard.
The two-line inscription over the main entrance door leading to the courtyard indicated that the courtyard was completed on March 6, 1240 during the reign of Giyaseddin Keyhusrev II, the son of Alaeddin Keykubad I. It reads as follows:
"This han was built in the year of 637, in the 10th month of Shaban, by the slave of Allah the Greatest, who begs His mercy, Mesud the son of Abdullah, the fellow of the amir of believers (Caliphate of Abbasids), the helper of the Faith and the world, the shadow of Allah on earth, the son of Keykubad the father of conquest, in the time of the great Sultan Keyhüsrev. May Allah exalt his glory and confirm his reign.
The second inscription over the crown door of the covered section is set inside a board comprised of interlocking pieces of marble with a three-lobed arch at the top. Two rosettes are located on both sides of the arch above the inscription board. The 5-line inscription provides both the name of the construction date and the sultan. It reads as follows:
This sacred han was ordered to be built by the great sultan, the ruler of the universe, the sultan of the sultans, the supreme of the Faith and the world, the father of the conquest, the fellow of the amir of the believers (the caliphate of Abbasids), May Allah exalt his glory and make everlasting his great sultanate, the son of Keyhüsrev, in the time of reign of Keykubad, Mesud the son of Abdullah, in the year of 628, in the month of Shaban.
PATRON
Both inscriptions give the name of the patron as Masud, son of Abdullah. As indicated in the inscription, the construction of the covered section of the han began during the reign of Sultan Alaeddin Keykubad, in June, 1231 as a charitable foundation sponsored by Hoca Mesud, the son of Abdullah, who was a wealthy merchant. The inscription states that it was completed in February, 1240.
BUILDING TYPE
Covered section with an open courtyard (COC)
Covered section smaller than courtyard
Covered section with 5 naves (a central aisle and 2 aisles on each side running
perpendicular to the back wall)
6 lines of support walls parallel to the rear wall
DESCRIPTION
This han faces approximately west, and lies parallel to road. The han comprises
two parts: a covered section to the north and a courtyard section to the south.
The courtyard is longer and wider than the covered section.
This is one of the most spectacular hans in Turkey, from an architectural and historical perspective. With its great portals, free-standing kiosk mosque, exterior towers, classical plan and other distinctive architectural features, this han is reminiscent of the Sultan Hans of Aksaray and Kayseri. However, it differs from the traditional classical covered section with courtyard plan in that it presents an unusual orientation. The two portal doors are not in the same axis, as is generally the case for the open courtyard and covered plan hans. The crown doors of the covered section and the courtyard are not on the same axis. Like the Durağan, Zazadin and Kesikköprü hans, this covered section of the han has an excentric (side) entrance. The covered section is to the left of the main portal, not directly opposite it. This han has a fine kiosk mescit in the center of the courtyard.
Courtyard:
The rectangular courtyard is entered through the portal on the northwest side. The portal protrudes from the facade and is taller than it. It is framed with a series of bands of geometric decorative elements. The door is framed with columns with cubical capitals and is surmounted by a hood of 9 rows of muqarnas. The tympanum is decorated with a geometric composition resembling kufic calligraphy and swastikas, and the spandrels are adorned with rosettes and bosses.
Two fountains have been installed back to back on the west wall. An iwan behind the entrance opens onto the courtyard of the han. This han probably served the animals. The basin is carved from one piece of stone and was supplied by a double pipe in the wall. It has a basin A second iwan in the same axis as the entrance iwan is seen on the east wing of the courtyard. Open and covered rooms of varied sizes open onto the courtyard. There is an iwan opposite the courtyard entrance in the middle of the east wing. The iwan is raised two steps from the courtyard level.
The courtyard is surrounded by on three sides by arcades and closed rooms which served as service rooms, lodging spaces, and stables. The west part of the entrance and the west side are double porticos separated by square piers interconnected with each other and to the walls by pointed arches. The bays of the arcade have pointed arches and open directly onto the courtyard. They are covered by pointed barrel vaults. On the western side of the courtyard is a long, rectangular room which is covered with a pointed vault. This room, whose door opens to the entrance iwan, is believed to have been the headquarters of the han keeper. To the north of the iwan is an arcade, whose vaults face the east wall. This arcade is divided in three sections by pointed arches on two piers and is covered with three pointed vaults. There is another arcade to the south of the entrance iwan in the southwest corner supported by a line of arches on two piers. On the side of the arcade on the southeast corner is a square area carried on one square pier and covered with a cross vault. This section, at a lower level than the courtyard elevation, is the stable area for tethering animals. On the southern side of the courtyard is an elevated arcade section containing a room covered by a barrel vault. The southern wing of the couryard comprises an enfilade of eight single covered rooms covered with pointed barrel vaults. The room in the middle, covered with a pointed arch, is an open iwan which mirrors the iwan directly across from it.
A set of stairs, located in the southeast corner of the courtyard, leads up to the roof and to a watchtower room. Roofs of hans were used for defense, offering advantageous views of the surroundings.
Mosque:
The free-standing kiosk mosque, a particularly fine example of the type, is raised up on four arches and is positioned in the middle of the courtyard. It is square in plan and measures 4 x 4m. It is raised above the ground on four square piers connected by pointed arches. The square mosque is located opposite both the courtyard entrance and the entrance of the covered section. The entrance of the mosque faces the entrance of the covered section. It is sparsely decorated on the outside. There is a double staircase of 6 steps on the northeastern side which leads up to the muezzin's pedestal, and an additional 10 steps lead up to the prayer room. Underneath the staircase is a triangle formed by muqarnas. In the northwest corner is a flight of stairs leading to the roof. The prayer room is decorated with stalactites and rosettes on the ceiling dome. The mosque is covered with a star vault of eight segments, whose corners are connected to the squinches via muqarnas. The mihrab niche on the southwest wall is surrounded by a border composed of half-stars and five rows of muqarnas resting on two columns. The interior of the mosque is lit by a square window on the east and west sides. It is believed that there was originally a fountain below, as pipes for water supply have been uncovered in its floor.
Covered section:
This han has an unusual orientation of the covered section in relationship to the entry. It is situated to the side and not in the axis of the entrance, which is the classic orientation. The entrance of the covered section faces south. This portal projects from the facade as does the main entry door. It features a tympanum with a pointed arch instead of a hood of muqarnas. It is framed with borders, either plain or with various geometric decorative elements. In the spandrels are symmetrical rosettes with geometric carving. The two facing sides on the interior have niches.
The covered section, to the left upon entering the courtyard, is rectangular in plan, with a central aisle and 6 vaulted aisles running perpendicularly to the rear wall on both sides of the central aisle. The central nave of the covered section, higher and wider than the others, is supported by two lines of piers on each side of the nave. The covered section comprises six cross naves in the east-west direction which run parallel to the rear north wall. These naves are covered with lower pointed vaults. The naves in east-west direction are composed of five support lines with four each square piers in each line, for a total of twenty square piers. All the piers of the covered section are square. The section between the third and fourth support lines of the central nave was originally covered by an octagonal dome. Currently there is no dome, but remains on the roof indicate that the dome was covered with an octagonal drum and pyramid borne by a square base with chamfered corners The perimeter of the dome is surrounded by a belt composed of half-stars and which projects from the surface. Squinches made by four rows of muqarnas make the transition to the dome, as is seen in the dome in the kiosk mescit.
Loading platforms, 40 cm high, are found on the section next to the exterior walls on both sides of the central nave.
Lighting of the covered section was provided by slit windows opening onto the second, third and fifth naves in the east and west. Another slit window is located on the east wall at the farthest point of the sixth nave. There is no apparent symmetry for the layout of the windows. Four slit windows in the lantern dome over the center of the covered section also provide light to the interior.
EXTERIOR
There are six outer corner towers (seven-sided) and seven square towers on the sides for a total of 13, which give the han the appearance of a fortified castle. This han was badly damaged during the fighting between the Karaman forces and a Turkish lord named Memreş, and two of the towers were destroyed. They were rebuilt at the beginning of the 14th century by Kerimeddin Gazan Han. The east and west walls of the covered section are reinforced by two opposing square support towers placed on the exterior walls. In addition, there is one support tower on each corner of the north wall. The corner towers and outer walls are supported by buttresses. The buttresses on the corners are hexagonal and the others are square.
BUILDING MATERIALS
The walls of the han were built double-sided using smooth-cut stone and were filled with a mixture of rubble and mortar. Most sections of the vaults were built using smooth-cut stone, but in some areas pitch-faced stone was used. Mason marks are seen on the stones of the main building, but not on the walls of the mosque. This situation suggests the possibility that the mosque could have been built by different masters in a later period.
Local lore states that the stones used in the repair of the Debbağlar (Büyük Bölcek) Bridge near Aksaray by Haji Ali Paşa of Ortaköy in 1311 (1893) were taken from the upper parts of the Ağizkara Han.
On the façade wall of the courtyard, close to the ground level between the southwest corner tower and the portal are the remains of a fountain, probably placed here for animals. The fountain with a rock-cut tank and a monolithic basin was supplied with a double-walled pipe in the wall.
The water reservoir of the Ağzikara Han is in ruins, but the traces on its western side indicate that water was provided from the mountain slope to the west of the han.
Bath:
This han is one of the two (the other is the Karatay Han) examples of hans with
both exterior and interior baths. Many
researchers, Yavuz first and foremost, consider that the ruins in the southeast
corner of the courtyard of the Ağzikara Han were used as a bath.
The water supply system located in the southeast corner of the courtyard of
the Ağzikara Han indicates the potential existence of an interior bath there,
but no evidence of a bath has been found.
There is a small bath complex constructed near, but not abutting, the han itself. The ruins of the baths can be seen to the right (southwest) of the han. This bath is thought to have been original to the han. This small domed structure is square. A doorway topped with a pointed arch leads from the cold chamber into the hot room which has two square domed chambers for private bathing. It is currently in ruins and its dome has collapsed. The furnace and the water tank still remain, both of which were covered by pointed barrel vaults. The walls of the hamam were faced with dressed stones and the inner walls were plastered over.
Bridge:
There is a bridge located about 100 m to the southwest of the han. It is currently in ruins, but a pointed arch made of finely-dressed stones is still standing. It is believed that the bridge was built at the same time as the han between 1231-40.
DECORATION
Decorative elements are seen principally on the crown doors of the han. Both crown doors are decorated uniquely with carved geometric motifs, and, as such, is notable for the absence of the animal, floral and human decorative motifs typical of the period. Decorative elements include braids, trelliswork, brickwork in the arches, lambrequins, and rope designs. Rosettes were placed only in the centers of eight-pointed stars. In the decorative arts of Seljuk era, geometric motifs and rosettes were used as symbols related to astronomy, and the placing of rosettes to symbolize the planets is a common tradition. The muqarnas on the doors are also very richly-decorated.
The two crown doors of this han are show stopping decorative masterpieces. The impressive crown door of the covered section is in the center of the south wall and projects slightly forward from it. The crown door opening contains a pointed arch surrounded with six borders; two of them are plain, and the others have different geometric decorations, including a meandering chain motif, frequently seen in other hans, most notably in the Aksaray Sultan Han. Other decorative elements include half-stars and ten-pointed polygons with central rosettes. The door entrance is framed by half-circular columns in the corners, each with two capitals. The lower capital is triangular and the upper capital has a 24-sided cube cut with prismatic triangles. The half-hexagonal niches on each interior side of the crown door opening are surmounted by three lines of muqarnas with two two circular medallions at the corners.
The high, pointed arch of the main portal leading into the courtyard is also a masterpiece of decorative stone carving. It is decorated with geometric motifs in high relief (muqarnas), cut with an outstanding degree of workmanship. The decorative concept of the crown door is based on nine rows of muqarnas placed inside a pointed arch. The door is surrounded with four borders, each with different geometric ornamentation, including 10-sided polygons with rosettes placed in their centers and half-stars. There are small, engaged columns at the corners of the crown door opening. The area between muqarnas and the arch is filled with a weave pattern. Two carved rosettes carved in relief are located at the bottom row of muqarnas and there are five circular medallions on the arch spandrels, filled with carved geometric patterns at their outer edges.
The decoration of the mosque interior is more elaborate than is found in general.
The distinctive warm honey color of the stones of this han is in itself a decorative element.
DIMENSIONS
This is one of the largest hans built:
Total external area (towers and portal excluded) is 2,680m2.
Covered section area: 780m2
Courtyard area: 1,480m2
STATE OF CONSERVATION, CURRENT USE
This han went out of service in the 19th century and was abandoned. It was later
restored in 1965 is today in good condition.
This is one of the most impressive of the remaining hans. Well-preserved and maintained, it is one of the only hans to have survived completely intact to this day. The han was in use as an open air museum for the past few years, but a restoration program has recently begun and the han is currently (Sept, 2017) closed for visits. Due to water infiltration from the roof system, deterioration on the inside of the han and on the exterior walls has occurred and the crown door was damaged.
There are some houses nearby that are thought to date from the same period of construction. A small bridge built at the same time as the han is located about 100 from the han. It is now in ruins and abandoned.
BIBLIOGRAPHIC REFERENCES
Acun, H. Anadolu Selçuklu Dönemi Kervansarayları. Ankara: Kültür Bakanlığı Publications, 2007, p. 451.
Agzikara Han: database entry in the Museum without Frontiers (internal web document).
Altun, Ara. An Outline of Turkish Architecture in the Middle Ages, 1990, p. 200.
(Aqsarayi) Kerimuddin Mahmud-i Aksarayi. Selçuki Devletleri Tarihi, 1943, p. 206.
Aslanapa, Oktay. Turkish Art and Architecture. New York: Praeger, 1971, p. CII, 157.
Bayrak, M. O. Türkiye Tarihi yerler kılavuzu, 1994, p. 571.
Bektaş, Cengiz. Selçuklu kervansarayları, korunmaları ve kullanılmaları uzerine bir öneri = A proposal regarding the Seljuk caravanserais, their protection and use, 1999, pp. 98-105.
Bilici, Z. Kenan. Anadolu Selçuklu Çaği Mirası. Mimarı = Heritage of Anatolian Seljuk Era. Architecture. 3 vols. Ankara: Türkiye Cumhuriyeti Cumhurbaşkanlığı: Selçuklu Belediyesi, 2016, vol. 1, pp. 74-81.
Eravşar, Osman. Yollarin Taniklari (Witnesses of the Way), 2017, p. 71; pp. 322-337.
Deniz, Bekir. Ağizkara Han. In Acun, H. Anadolu Selçuklu Dönemi Kervansarayları. Ankara: Kültür Bakanlığı Publications, 2007, pp. 320-345.
Erdmann, Kurt. Das Anatolische Karavansaray des 13. Jahrhunderts, 1961, no. 27, pp. 97-102; vol. 3, pp. 134-138.
Ersoy, B., Witness of the Past: Caravanserais, in Along Ancient Trade Routes: Seljuk Caravanserais and Landscapes in Central Anatolia, Belgium, 1996, pp. 5078.
Ertuğ, Ahmet. The Seljuks: A Journey through Anatolian Architecture, 1991, pp. 78-79.
Görür, Muhammet. Anadolu Selçuklu Dönemi Kervansaraylari Kataloğu. Acun, H. Anadolu Selçuklu Dönemi Kervansaraylari. Ankara: Kültür ve Turizm Bakanliği, 2007, p. 474.
Gülyaz, Murat Ertuğrul "The Caravansaraıs of Cappadocia", Skylife Magazine, December, 1999.
Hillenbrand, R. Islamic Architecture: Form, function and meaning, 1994, fig. 6.42, p. 552; 6.43, p. 348.
Ibni Bibi. El Evamirü'l-Ala'iye, Fi'l-Umuri'l-Alai'iye (Selçuk Name), trans. Mürsel Öztürk, 1996, vol. 1, p. 231.
Karpuz, Haşim. & Kuş, A. & Dıvarcı, I. & Şimşek, F. Anadolu Selçuklu Eserleri, 2008, vol. 1, pp. 64-67.
Kiepert, R. Karte von Kleinasien, in 24 Blatt bearbeitet, 1902-1916.
Konyalı, İ. H., Abideleri ve Kitabeleriyle Niğde Aksaray Tarihi I [History of Niğde Aksaray, with Monuments and Inscriptions I], Istanbul, 1974.
Kuyulu, İ. Anadolu Selçuklu Kervansarayları ile Orta Asya Kervansaraylarının Karşılaştırılmasına Yönelik Bir Deneme [An Attempt to Compare the Anatolian Seljuq Caravanserais and the Central Asian Caravanserais], Sanat Tarihi Dergisi, VIII (1996), pp. 5179.
Oberhummer, R. & Zimmerer, H. Durch Syrien und Kleinasien. 1899, p. 254.
Özergin, M. Kemal. Anadoluda Selçuklu Kervansarayları, Tarih Dergisi, XV/20, 1965, p. 152, n. 50.
Özgüç, T., and Akok, M., Ağzıkara Han, Yıllık Araştırmalar Dergisi [Annual Journal of Research] I (1957), pp. 93104.
Rice, Tamara Talbot. The Seljuks in Asia Minor, 1961, p. 206.
Rott, H. F. Kleinasien Denkmaler aus Psidien, Pamphylien, Kappadokien und Lykien, 1908, p. 255, fig. 93.
|
The Ağizkara Han was used as a setting in the 2017 film, "The Ottoman Lieutenant"
|
|
 Eravşar, 2017. p. 327; photo I. Dıvarcı
|
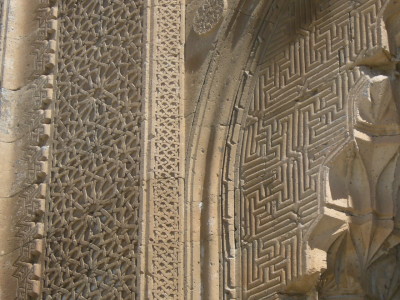 |
 Eravşar, 2017. p. 331; photo I. Dıvarcı
|
|
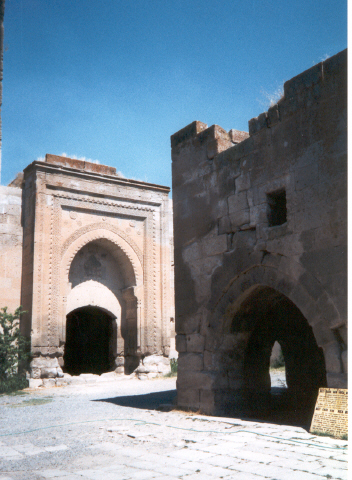 View of kiosk mosque in courtyard and portal to covered section
|
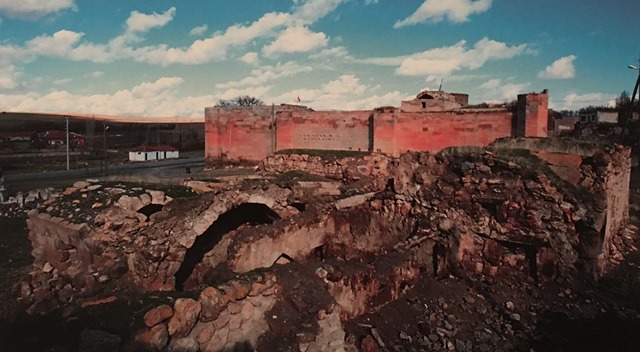 Karpuz, Anadolu Selçuklu Eserleri (2008) v.1, p. 67
|
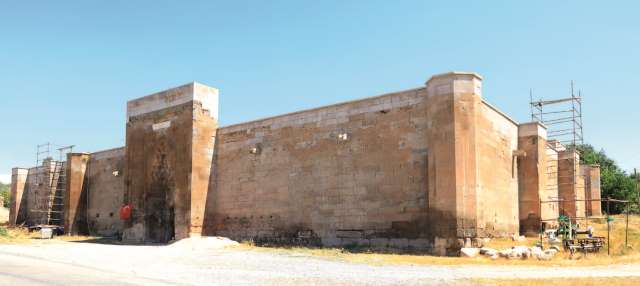 Eravşar, 2017. p. ; photo I. Dıvarcı
|
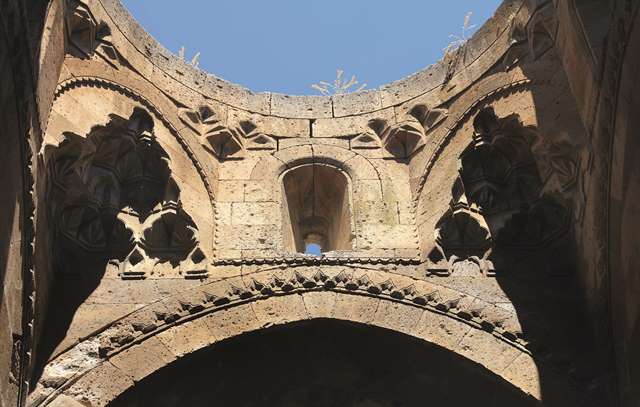 Eravşar, 2017. p. 336; photo I. Dıvarcı
|
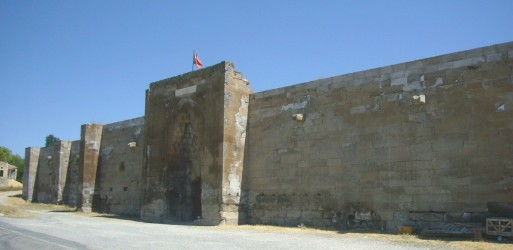 |
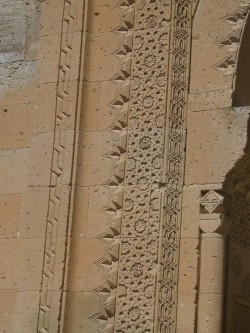 |
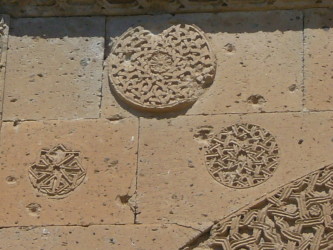 |
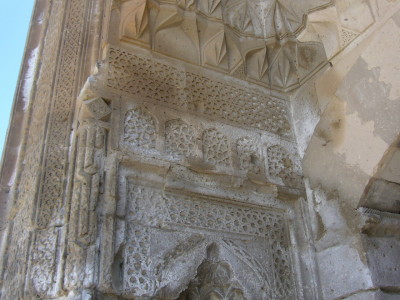 |
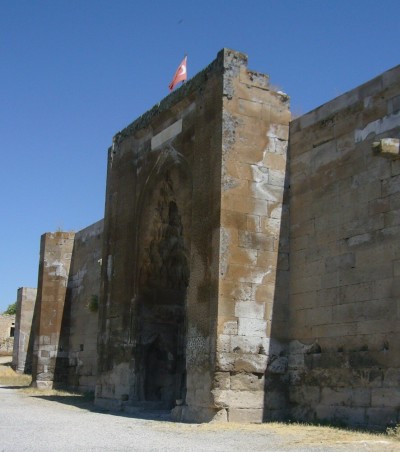 |
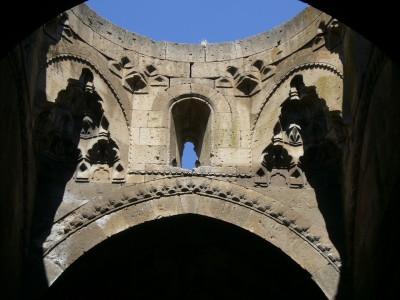 |
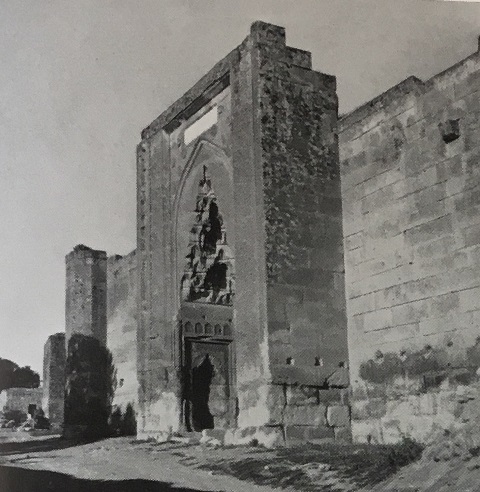 Photo by Erdmann (#172) |
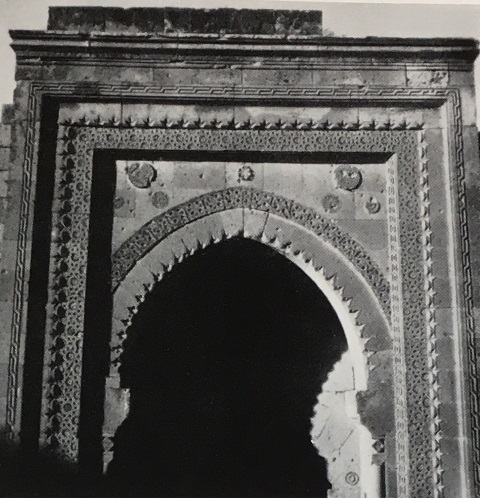 Photo by Erdmann (#165) |
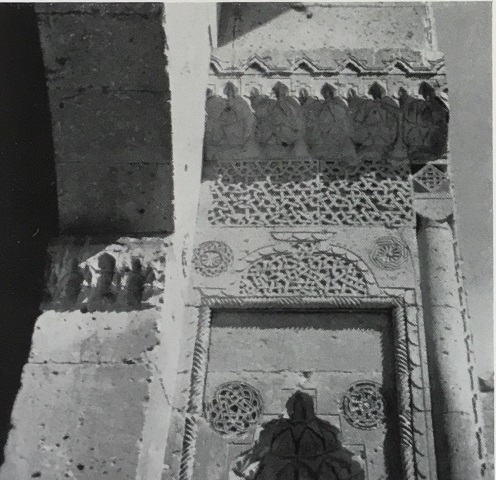 Photo by Erdmann (#166) |
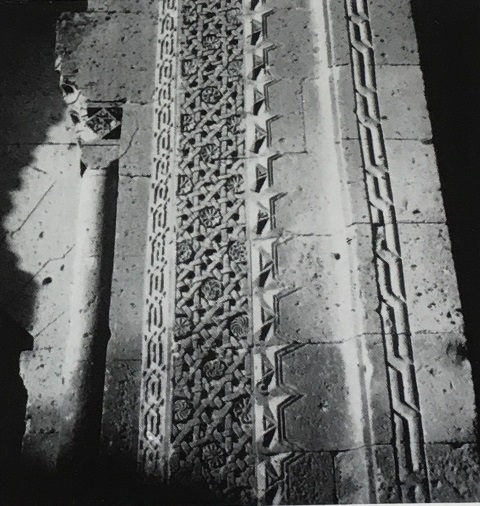 Photo by Erdmann (#167) |
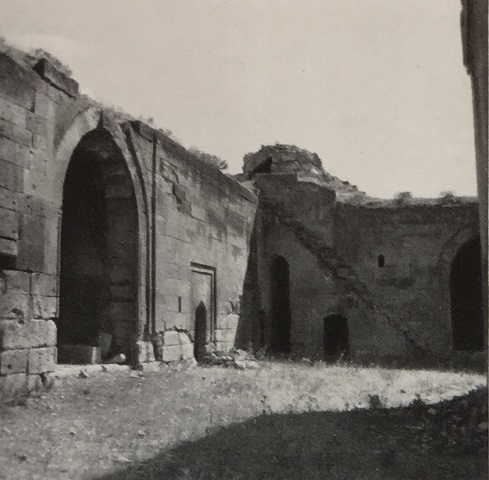 Photo by Erdmann (#168) |
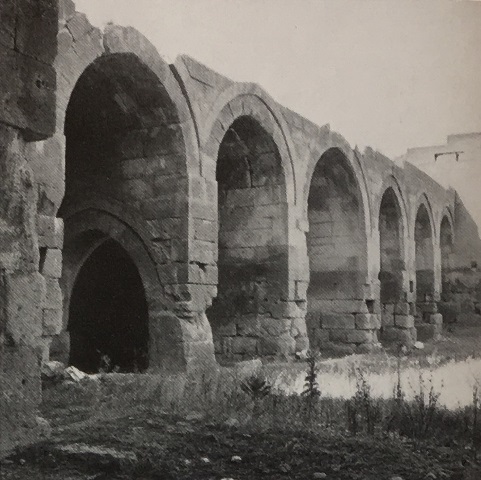 Photo by Erdmann (#169) |
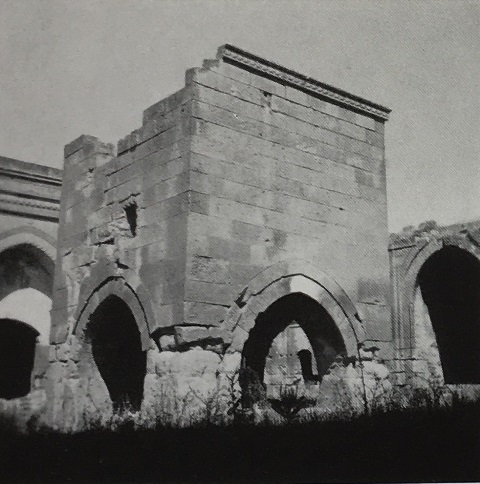 Photo by Erdmann (#170) |
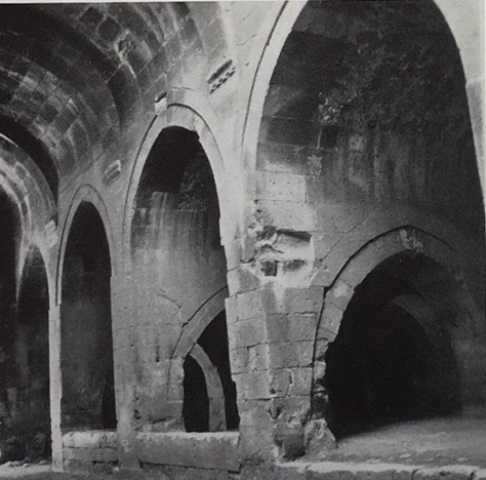 Photo by Erdmann (#162) |
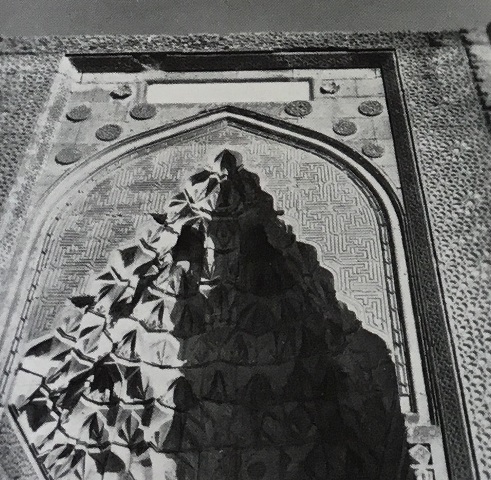 Photo by Erdmann (#174) |
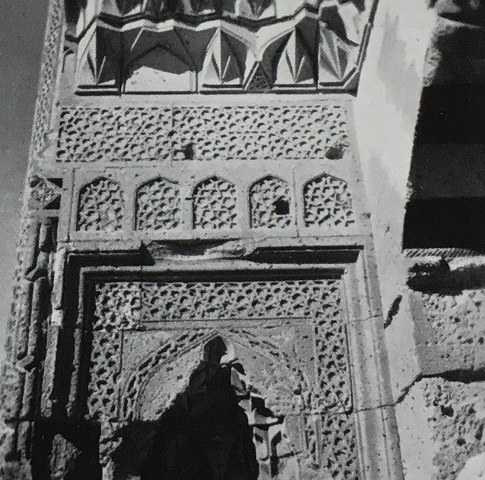 Photo by Erdmann (#175) |
©2001-2025, Katharine
Branning; All Rights Reserved. No part of this site may be reproduced in any
form without written consent from the author.