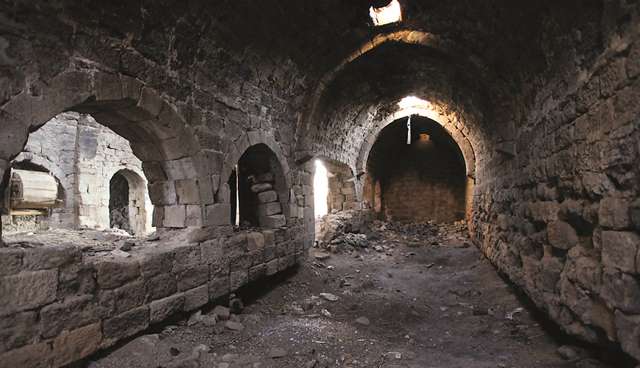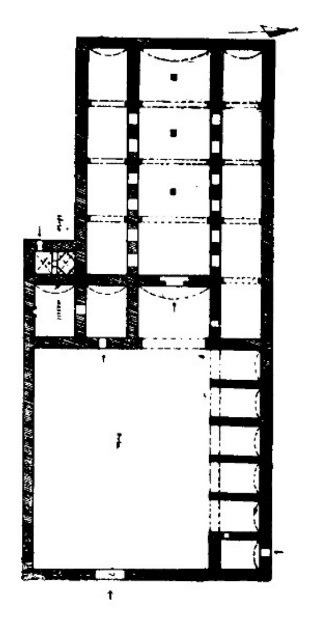The Seljuk Han of Anatolia
BURMA HAN
A han with an interesting grouping of rooms believed to be a mosque, tomb or bath in the corner of the courtyard, which may have original or added later.
|
|
 |
 Eravşar, 2017. p. 225; photo I. Dıvarcı |
 plan drawn by N. Sakaoğlu |
DISTRICT
58 SIVAS
LOCATION
39.2908554, 38.3466148
The Burma Han is located on the road from Divriği to Kemah on the ancient caravan road to Kemah, 40 km to the east of Divriği. It is 3 km from the Çaltı train station at the top of a little hill, and it is now surrounded by abandoned houses. A railroad tunnel passes under the han. It is located on an old caravan road, in use since the Roman and Byzantine periods, joined the main caravan route which led south from the Black Sea. There are no remains of the one-arched Seljuk bridge that used to span the Çalti Creek which flows to the south of the han.
NAMES
Çalti Han
The han takes its name from the twisted columns which supposedly once existed on the crown door of the courtyard section (Burma means "twisted").
DATE
The patron and construction date are unknown, due to the lack of an inscription plaque or a foundation deed. However, the han is mentioned in the foundation document prepared in 1234 by Ahmed Şah of the Mengücek Dynasty for the Great Mosque of Divriği, which indicates the han was in existence at this time. For this reason, it is generally dated to this time. The Divriği-Kemah area was an important center during the time of the Mengücek Dynasty (12th-13th century), so it is generally accepted that the han was built at this time.
In further support of this dating frame, it can be seen that the building displays the architectural features of 13th century Mengujek Dynasty architecture. This han has been extensively researched by A.T. Yavuz, who states that that the same muqarnas vault dome of the bath is also seen in the Karatay Han and the Aksaray Sultan Han. She also affirms that the application of a door connecting the middle nave to the side naves in the covered section was also used in the neighboring Mirçinge Han (1230-43), but this is not a common feature seen in other Seljuk buildings. However, G. Guressever, a researcher who has studied this han, dates it to the 16th century in his dissertation.
Several sources indicate that the Ottoman Sultan Murat IV stayed in this han on his way east during the OttomanSafavid War (162339).
BUILDING
TYPE
Covered
section with an open courtyard (COC)
Covered section smaller than courtyard
3 parallel naves of equal width running perpendicular to the rear wall
4 lines of support cross vaults parallel to the rear wall
DESCRIPTION
The han is oriented east-west. The plan consists of a covered area and an open courtyard. The covered section is smaller than the courtyard.
Courtyard: The covered section is underground, but courtyard is above ground with its south and north walls clearly visible. Entry to the courtyard is from the eastern side, through an iwan after the damaged crown door. The vault of the iwan has collapsed, but remaining traces indicated that it had a pointed arch.
The rectangular courtyard is in line with the axis of the covered section. There are rooms of different sizes for various purposes located in the western, northern and southern sides. It is no longer possible to determine the original features of these rooms since so many other structures have been built in and around them.
There is an iwan in the northern (right) side of the courtyard, facing the court. The side facing the courtyard has now been walled in by the new rooms built here. It was originally covered with five pointed vaults. The first room of the arcade (east side) may have been a fountain iwan, due to the traces of water channels found in the north side of the building.
The mosque is located in southwestern corner (far left side) of the courtyard. The square room is covered with a pointed barrel vault. It is lit by a slit window in the back of the vault. It is entered via the iwan near the entrance. It has a flattened arched door and is covered with a pointed barrel vault. The stone top of the narrow mihrab is carved with a decorative oyster shell motif.
Two small rooms are located next to each other in the western section of the mosque. They are entered from the outside via a small door opening in the southern small room. The first room was covered with a muqarnas dome. The roof of this room has collapsed for the most part. The function of this room is not certain. Due to its small size and entry from the exterior, it may have been a tomb. However, later research proposes that the rooms were used as a bath, as water pipes and channels were found here, yet no traces of the water tank and furnace, important elements of a bath, were found.
The mosque and bath may have been added to the building at a later date. The rooms erected in the courtyard date from the first half of the 20th century.
Covered section:
The covered section is below ground, but certain roof elements are visible on the north side. The existing crown doors of the covered section and the courtyard are on the same axis.
The entrance of the covered section faces northeast. The covered section consists of three naves running to the wall opposite the entrance. The middle nave is wider and higher than the side naves. With its transept of five vaults placed vertically to the central nave, it has been designed with the same features as the hans with extensive service areas, such as the Sultan hans.
The middle nave is separated from the side naves by large piers of a T-shaped profile, each with two walls of support belts and four square piers. There are eight arches in the support system of the naves. All the arches, except one, are pointed. The naves are covered with pointed barrel vaults. The piers are connected to each other by arches.
The lighting of the interior spaces is provided by three square skylights over each of the rear vaults.
A raised loading platform is located at the beginning at the first arch of the support walls and which continues to the rear wall. The platform is 70 cm high. The full-height openings connecting the middle nave to the side naves indicate that the platform stopped at the sixth arch. Considering the door heights, it is possible that these areas were used for the merchants to tend to their animals in the side naves.
The crown door of the covered section is substantially damaged. The iwan to the south of the crown door of the covered section has been enclosed by a wall facing the courtyard.
EXTERIOR
There are no support towers on the exterior wall of the han.
BUILDING MATERIALS
The walls of the Burma Han are made of pitch-faced gray sandstone for the most part. Some well-cut tufa stones were used in the crown doors, arches, door frames and raised platform. The inner sections of the vault surfaces are plastered with lime mortar. The walls in the northeast corner are very thick.
DECORATION
There are very few decorative elements in this han. Some can be noted in the arches of the north side of the covered section, at the point where the arches meet the profiled arch headings. Other decoration can be seen in the mihrab of the mosque and in the muqarnas of the bath dome.
DIMENSIONS
Total external area: 24x52m. This han is smaller in size than the average Seljuk Han.
STATE OF CONSERVATION, CURRENT USE
Most of the covered area is buried or destroyed at the present time, and other sections are used for storage by the inhabitants of the neighboring houses. A stone building, once used as the Burmahan Primary School, is situated in the east corner of the courtyard wall. The roofed building continued to be used by villagers after the school was closed. The other sections of the han have been converted into a barn, animal pens and stables with water and feeding troughs in front of them. The crown door of the han courtyard is no longer standing and the stones of the crown door of the covered section have been dismantled.
BIBLIOGRAPHIC REFERENCES
Baş, A. Konya-Hatunsaray-Seydişehir Kervanyolu Uzerine Düşünceler. V. Milli Selcuklu Kultur ve Medeniyet Seminenri Bildirleri. Konya, 1996, pp. 141-168.
Cahen, Pre-Ottoman Turkey: A General Survey of the Material and Spiritual Culture and History, c. 1071-1330. New York, 1968.
Eravsar, Osman. Yollarin Taniklari (Witnesses of the Way), 2017, pp. 225-229.
Görür, Muhammet. Anadolu Selçuklu Dönemi Kervansaraylari Kataloğu. Acun, H. Anadolu Selçuklu Dönemi Kervansaraylari. Ankara: Kültür ve Turizm Bakanliği, 2007, p. 483.
Kiepert, R. Karte von Kleinasien, in 24 Blatt bearbeitet, 1902-1916.
Yavuz A. T. Burma Han. Suut Kemal Yetkine Armağan. Ankara, 1984, p. 348.
www.divrigi.bel.tr/hanlar.aspx
©2001-2025, Katharine Branning; All Rights Reserved.