CAY HAN
The Çay Han is considered the last of the Anatolian hans, dated to 1278, and is built as part of a complex including a medrese, tomb, fountain and a bath in a peaceful Anatolian farm town.
|
Eravşar, 2017. p. 476; photo I. Dıvarcı |
|
Karpuz, Anadolu Selçuklu Eserleri (2008) v.1, p. 43 |
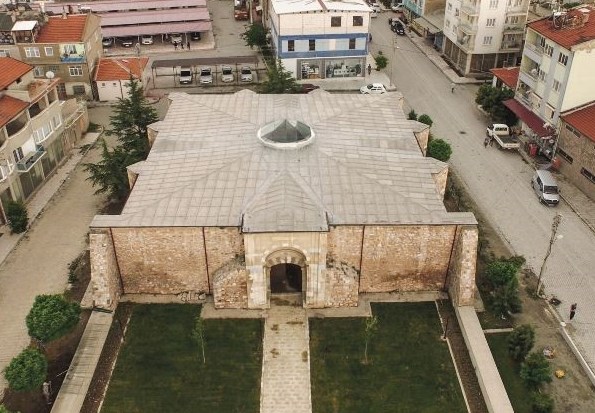 photo by Ibrahim Divarci; used by permission |
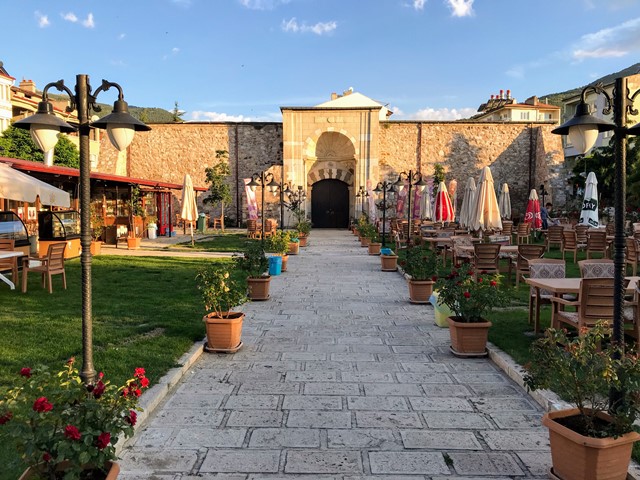 photo courtesy of Ibrahim Canerik, 2017 |
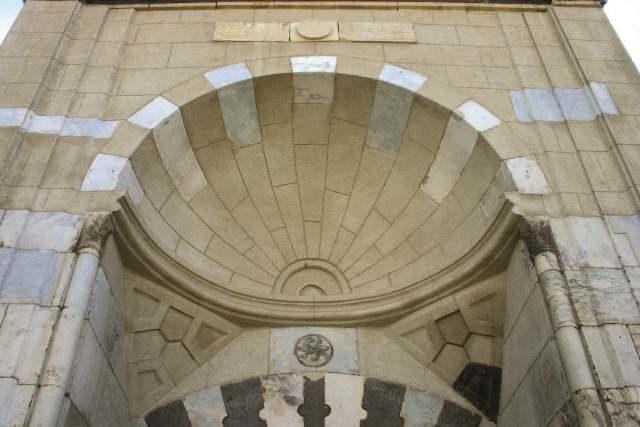 Eravşar, 2017. p. 480; photo I. Dıvarc |
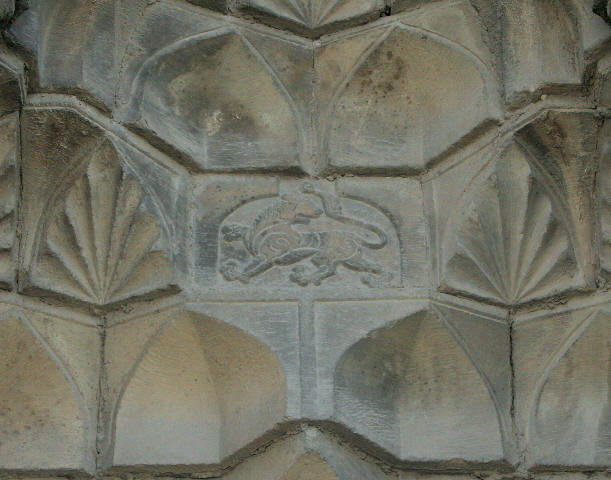 Eravşar, 2017. p. 481; photo I. Dıvarcı |
|
plan drawn by Erdmann |
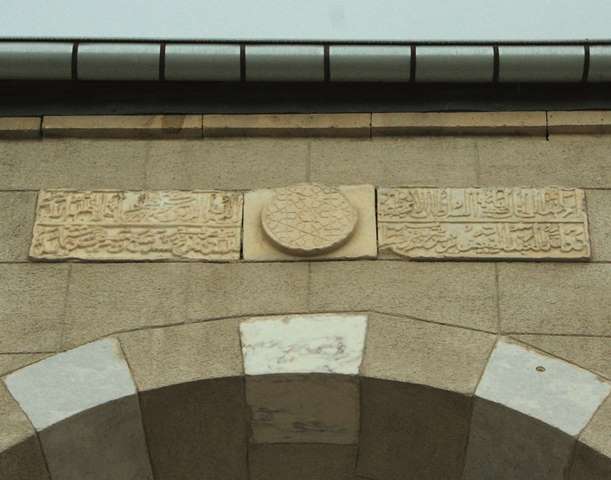 Eravşar, 2017. p. 481; photo I. Dıvarcı |
 |
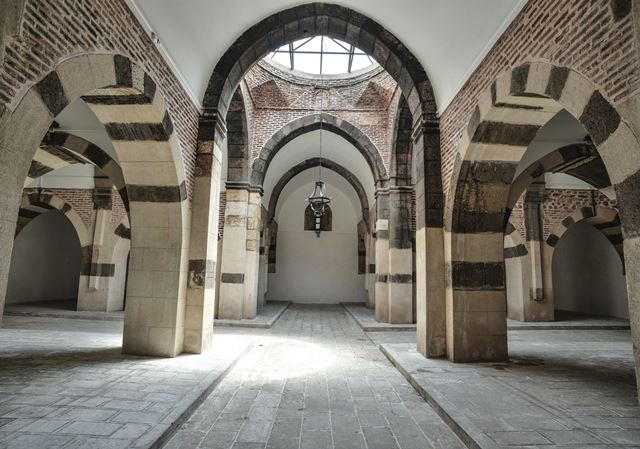 photo by Ibrahim Divarci; used by permission |
DISTRICT
03 AFYONKARAHISAR
LOCATION
38.592703, 31.023205
The Çay Han is located on the Afyon-Akşehir Road, in the center of the
farming town of
Çay.
The han was situated at the crossroads of two different caravan routes, one leading to Bolvadin and the other to Afyon. No traces of this old caravan route, which was mentioned in Ottoman sources as a military road, exist today. The Kirkgöz Bridge, located on this road, was used in the Seljuk and Ottoman periods. The next han in the direction of Akşehir is the Sultandağ Işakli Han and this han is the last one before Afyon. A medrese with the same name is situated near the han.
NAMES
Ebûl Mücahit Yusuf Han, as recorded on the inscription.
The han is referred to as the Taş (Stone) Han by the locals due to its building material.
DATE
1278-79 (dated by inscription). This han bears the last dated
inscription for a Seljuk han. This is one of the last of the 13th century hans, and
was built during the period of Mongol rule (Ilkhanid Period).
REIGN OF
Giyaseddin Keyhüsrev III (1264-83)
INSCRIPTION
The marble inscription, placed over the crown door in two separate plaques, is written in Seljuk-style nakshi calligraphy with two lines. It reads as follows:
"the construction of this han was ordered by the helper of the world and the faith, the great Sultan Keyhüsrev, son of Kilıç Arslan in his time - may Allah protect his reign - by his servant Yusuf, son of Yakub - may Allah forgive his sins - in 677 (1278 AD)".
The inscription was first correctly read by Wiet. When Huart visited the han in 1897, he misread the date as 657 (1259) and not 677.
This appears to be the last dated Seljuk inscription on a han. The inscription also infers the name of the architect, Ogul Bey bin Mehmed.
PATRON
According to the inscription, the han, the Taş Medrese,
a hamam and a tomb
were built in 1278 as a charitable foundation
supported by the patron Ebûl
Mucahit bin Yakup, who was an important commander and statesman in the
time of the Seljuk Sultan Giyaseddin Keyhüsrev III. The
architect is listed as Oğul Beğ
bin Mehmet, who is also assumed to be the architect of the medrese as well. No
information exists concerning this architect
and it is not known if he built any other structures besides the Çay.
BUILDING
TYPE
Covered section with an open courtyard (COC)
Covered section is smaller than the courtyard
Covered section with 5 naves (a central nave and 2 naves on each side,
perpendicular to the rear wall)
5 lines of support cross vaults parallel to the rear wall
DESCRIPTION
The building faces south.
The plan of the han consists of a covered section for lodging and an open courtyard which included service facilities.
Courtyard:
The courtyard to the north of the covered section is now demolished, but the remains of the outer walls indicate the original dimension of the courtyard, which was wider than the covered section. As the courtyard is now demolished, it is not possible to determine the type of service facilities it contained or whether there was a mosque or not.
Covered section:
The covered section comprises 5 naves, with four support walls carried by four piers each, connected to each other by five pointed arches in each nave. The central nave is higher and wider than the side naves, and the naves are covered by pointed vaults. The middle nave is cut by a transept in the third bay. The transept is covered by a pointed barrel vault. The piers which support the central dome are L-shaped and have mouldings where the arch meets the pier. The piers that support the other naves are square. A dome supported by triangular squinches is located in the center of the covered section. Lighting is provided by this dome and single slit windows on the east and west walls and three windows in the south wall.
The crown door to the covered section has been restored recently. It is approximately one meter deep and is in the middle of the north facade. The upper sides of the crown door were plastered to look like stone. The crown door arch is surrounded by three borders on each side. Thin columns are located on the sides of the opening and have square capitals decorated with vegetal elements resembling tree branches. A half dome is recesses behind the crown door arch, over which is set an inscription plaque. The dome is laid with voussoir stones of different colors in a fan-like configuration. A niche, shaped like a shell, is located on each side of the inner section of the portal. A profile of a lion in relief in a circular medallion is located above the keystone.
The han is the last example of a covered section with five naves.
The Frenchman Clément Huart leaves us this description of the han and the medrese that he visited in 1897:
We made haste to come here in order to allow ourselves enough time to visit the monuments that had been mentioned to us. One was a caravanserai built during the reign of Sultan Giyaseddin Keyhüsrev, and the other was a medrese, or college, built at the same time. We could only see the portal of the medrese; it was a fine example of Arab decoration of the Middle Ages. There are two inscriptions which date these buildings, which now serve as a granary for the wheat given by the villagers in payment of their taxes. It was not possible to visit the interior. Here is the inscription over the door of the old caravanserai in Çay: Has ordered the building of this han, in the reign of Sultan Giyaseddin Keyhüsrev, helper of the world and the faith, son of Suleiman...his slave, poor Yakub.... In the year of 657 (1259)
Unfortunately, Huart misread both the date and the name of the sultans father, an error picked up by Sarre, who visited the han in 1895.
BUILDING MATERIALS
The walls of the han were made of pitch-faced stone, filled with rubble and mortar. The piers of the nave and dome are made of cut stone. The dome, the dome transition elements and the transept arches are built with brick up to the vaults, which are considered to be original and not due to later repairs, as Erdmann believed.
EXTERIOR
The han has two external triangular support towers on each of the side walls and the rear wall of the covered section, which are also seen at the Çardak, Alara, Ertokuş, Sari and Sarafsa Hans. Similar support towers are found at the corners of the southern wall.
NEARBY STRUCTURES
A turbe (tomb) is located in the northwestern corner of the nearby medrese. Its inscription that states that was built by the same man, Ebûl Mücahit bin Yakup, once again asking for mercy for his sins.
A bath, located between the medrese and the han, was discovered during the excavations. It is believed that the bath dates from the same period as the han. There is also a historic fountain nearby.
The Çay Han was built at the same time as the Taş Medrese in 1278. The medrese was built by the same patron and a historic fountain is nearby. The crown door of the medrese bears a similar lion medallion as the one over the door of the han. A bath, located between the medrese and the han, was recently unearthed during excavations in 1972, and is believed to date from the same period as the han.
DECORATION
The only decoration in the building is seen over the crown door of
the covered section, and it is noteworthy. There is a flattened arch above the
crown door, whose voussoirs consist of stones of alternating colors. The
fan-shaped half-dome of the crown door and the geometrical braiding of the
corner pendentives enhances its appearance. The door is framed by small columns
with square capitals with vegetal decoration resembling tree branches. Of
special note is the figure of a walking lion with a dragon's tail set inside a
medallion over the keystone of the arch. The door is also framed by large
triangles and lozenges. There is a niche on each side of the inner face of the
crown door opening, whose tops are shaped like oyster shells. This type of
decoration on a crown portal is not often seen in the Seljuk era.
.
DIMENSIONS
Total external area: 1750m2
Area of covered section: 575m2
Area of courtyard: 925m2
STATE OF CONSERVATION, CURRENT USE
The farm town of Çay (principal crops are sugar beets
and cherries; note the sculpture of an open hand holding cherries in the town's
main roundabout) was approximately 15 km from the epicenter of a 6.0 earthquake
on February 3-4, 2002. This major earthquake destroyed much of the town's center,
including the local mosque, but little damage was sustained by the han.
The han was repaired in 1844. It was substantially restored in 2007-2008. Following this renovation, the han was turned into a supermarket, but this enterprise did not last very long. The han is now serves as a tea garden and is now open for visits. The han is now full of people, just as it was with passengers during the Seljuk era. The courtyard section is now used as a public garden.
Those visiting the han should not miss viewing the neighboring Taş Medrese (now used as a mosque; entry at prayer times only). The sign on the door says "Allattin Cami 1258". There is another lion medallion in the crown door of the medrese, crafted with the same techniques and building materials as the han. This medrese offers some of the most spectacular Seljuk tile design in all of Turkey. The bowties on the entry panel and the woven designs of the mihrab are noteworthy. Yet it is the dome that is the the most stunning element of this monument. The triangle pattern on the dome, the drum rim with its pseudo-kufic border and the squinches with their sunburst designs are a memorable sight to behold: it is as if a Turkish rug were transposed in blue above your head.
BIBLIOGRAPHIC REFERENCES
Acun, H. Anadolu Selçuklu Dönemi Kervansarayları. Ankara: Kültür Bakanlığı Publications, 2007, p. 455.
Baki, Edip Ali. Damında Ağaç Biten Selçuklu Abidesi: Çayda Selçukî Devrinden Kalan Cami ve Kervansaray. Yeni Meram Gazetesi, 21 (3), 1952.
Bayrak, M. O. Türkiye Tarihi yerler kılavuzu, 1994, p. 27.
Bilici, Z. Kenan. Anadolu Selçuklu Çaği Mirası. Mimarı = Heritage of Anatolian Seljuk Era. Architecture. 3 vols. Ankara: Türkiye Cumhuriyeti Cumhurbaşkanlığı: Selçuklu Belediyesi, 2016, vol. 1, pp. 46-49.
Eravşar, Osman. Yollarin Taniklari (Witnesses of the Way), 2017, pp. 476-481.
Eravşar, O. & Mert, H. Kirkgöz Köprüsü ve Yapi Tahrihi". Konya: Selçuk Universitesi Sosyal Bilimler Enstitüsü Dergisi (9), 2003, pp. 581-601.
Erdmann, Kurt. Das Anatolische Karavansaray des 13. Jahrhunderts, 1961, pp. 147-150, no. 39.
Erken, S. Türkiyede Vakif Abideler ve Eski Eserler. Vol. 1, 1972, p. 127.
Görür, Muhammet. Anadolu Selçuklu Dönemi Kervansaraylari Kataloğu. Acun, H. Anadolu Selçuklu Dönemi Kervansaraylari. Ankara: Kültür ve Turizm Bakanliği, 2007, p. 486.
Göncer, S.H. Uç Turk Mimari ve Eserleri: Oğul Beg. Taşpinar I (9). Kayseri, 1933, pp. 207-218.
Huart, Clément. Konya, la ville des dervishes tourneurs: souvenirs dun voyage en Asie Mineur, 1897, pp. 96-98.
Huart, C. Epigraphie arabe dAsie mineure. Paris, 1895, pp. 11-15.
Karpuz, Haşim. & Kuş, A. & Dıvarcı, I. & Şimşek, F. Anadolu Selçuklu Eserleri, 2008, vol. 1, pp. 43-44.
Kiepert, R. Karte von Kleinasien, in 24 Blatt bearbeitet, 1902-1916.
Matrakchi, N.S. Beyhan-i Menzil-i Sefer-i Irakeyn. Ankara, Turk Tarih Kurumu, 2014.
Mayer, L. A. Islamic Architects and their Works. Geneva, 1956, p. 127.
Özergin, M. Kemal. Anadoluda Selçuklu Kervansarayları, Tarih Dergisi, XV/20, 1965, p. 148, no. 31.
Özkarcı, Mehmet. "Ebul-I Mucahid Han" in Acun, H. Anadolu Selçuklu Dönemi Kervansarayları. Ankara: Kültür Bakanlığı, 2007, pp. 380-389 (includes bibliography).
Özkarcı, M. Afyon-Cayda Ebul Mücahid Yusuf Külliyesi. Ankara, Kultur Bakanligi, 1996, p. 70.
Rice, Tamara Talbot. The Seljuks in Asia Minor, 1961, p. 206.
Sarre, F. Reise in Kleinasien. Sommer 1895. Forschungen zur Seldjukischen Kunst und Geographie des Landes. Berlin: Georgraphische Verlagshandlung, 1896, p. 23.
Sönmez, Z. Başlangicindan 16. Yüzila Kadar Anadolu Türk-Islam Mimarisinde Sanatçilar. Ankara, Türk Tarih Kurumu, 1995, p. 303.
Wiet, J. S. Répertoire chronologique dépigraphie arabe. Cairo, 1931, n. 4765.
|
Huart, Clément. Konya, la ville des dervishes tourneurs, p. 106 |
historic fountain |
|
side niches of portal |
interior of covered section with lantern dome |
|
Cay medrese on market day |
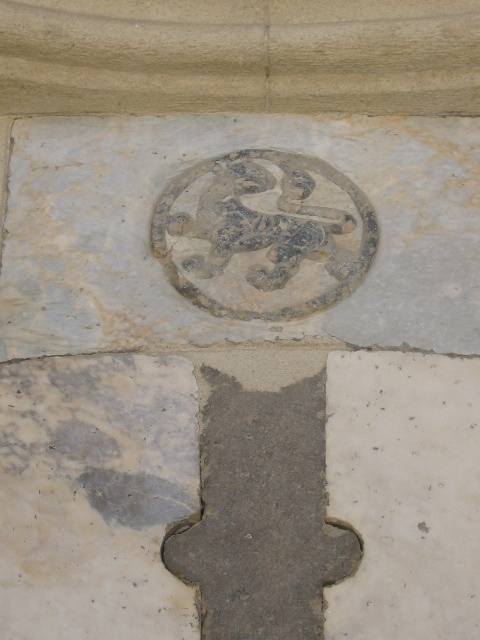 |
|
|
|
|
|
|