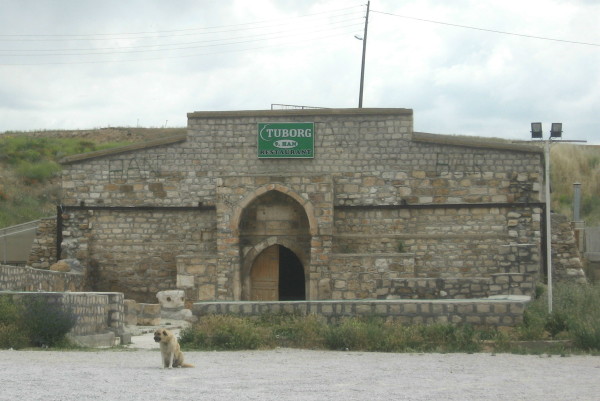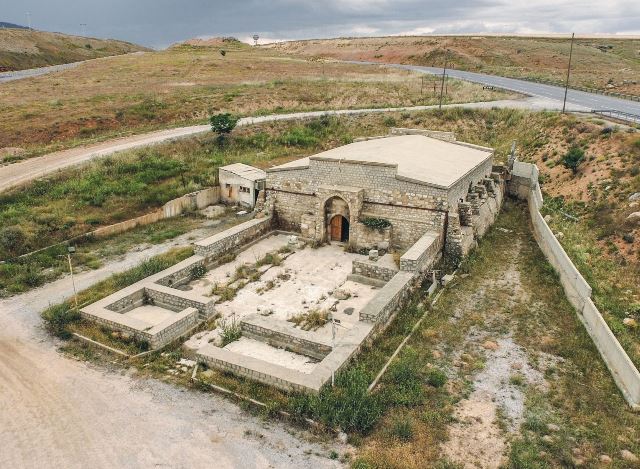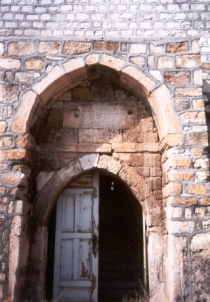The Seljuk Han of Anatolia
DOKUZUN HAN
A simple han, but interesting because it bears an inscription mentioning the patron and a rare reference to the architect, and is teamed with a Seljuk-era bridge nearby.
|
Eravşar, 2017. p. 148; photo I. Dıvarcı |
 |
 photo by Ibrahim Divarci; used by permission |
 Main portal with inscription plaque (kitabesi) |
|
|
|
Cells in covered section |
|
photo by Ibrahim Divarci; used by permission |
|
|
|
|
DISTRICT
42 KONYA
LOCATION
38.063541, 32.515341
The Dokuzun Han is located on the Akşehir-Konya Road,
18 miles north from Konya, on the left, in the
town of Dokuzun. It is slightly past the modern skyscraper Grand Hotel and the Selçuk
University campus. The Dokuzun Han is the first stop beyond Konya, and the next
han on this road is the Haji Hafiz Han. The Dokuzun Han is located next to the
Eşme Stream (now generally dried up) which flows through a narrow valley. Near
the han over this stream is a six arched bridge, which was built during the
Seljuk e ra and repaired later in the Ottoman period.
NAMES
Dokuş-Derbent Han
The structure is called the Dokuzun Derbent or the Derbent Han in different sources. Many travelers, such as Kinnear, Hamilton, Huart and Tschihatscheff, visited this han and have left information about it. Clement gives a reading of the inscription, states that the interior of the han was 28 paces by 18, separated by 5 bays formed by ogival arches.
The han served as a guard post during the Ottoman period. According to Ottoman archival records, Turks who migrated from Constanta, Romania, at the end of the 19th century were settled close to the han. This settlement was first named Reşadiye, later Şadiye, and finally changed to Dokuzun. Konyali says that legend attributes the name Dokuz ("Nine") to the fact that a man was once blocked in front the han for nine days due to high waters.
DATE
1210 (dated by the inscription)
REIGN
OF
Giyaseddin Keyhüsrev I
As stated in the inscription, the Dokuzun Han was built in the Seljuk era, during the reign of Gıyaseddin Keyhüsrev I (1192-1210), upon order of the ruler of Iğdişler, Haji Ibrahim Ibn Abu Bakr in 607/1210. The architect of the building was Osman bin Abdurrahman.
INSCRIPTION
An inscription plaque of 6 lines written in naskh calligraphy on 3 pieces of stone over the covered section door states that it was Built in 1210 during the reign of Giyaseddin Keyhüsrev I on the orders of Haci Ibrahim and goes on to give the name of the architect, Haci Osman ibn Abderahman.
The inscription reads as follows: "In God I trust. This ribat is constructed in the month Muharram, 607 (July 1210) , during the reign of the great Sultan Gıyaseddin Keyhüsrev Ibn Kılıçarslan, the servant of believers. It belongs to the ruler of Iğdişler, Haji Ibrahim Ibn Abu Bakr, in need of God's mercy; His poor and weak servant. It is built by Abdurrahmanoğlu Osman."
PATRON
Built as a charitable foundation supported by the Emir-ı İğdişan Hacı
ben Ebu Bekr, a private patron.
BUILDING TYPE
Covered section with an open courtyard (COC)
Covered section and courtyard of the same width
Covered section with 3 naves, perpendicular to the rear wall
5 lines of support cross vaults parallel to the rear wall
DESCRIPTION
The Dokuzun Han is oriented north-south, and the entrance faces
south. It is composed of two main sections, built in approximately the same
dimensions. The han lies parallel to the road, set among stunning
countryside, with the door facing Konya.
Covered section: The covered section, used for accommodation, is divided into three naves by two support arches, each extending in the north-south direction towards the wall on the rear side. The covered section is covered with a pointed vault that extends in the north-south direction. The central nave is higher and wider than the side naves. The support lines are in the east-west direction and are connected to one another by horizontal arches. During the excavations carried out between 1990 and 1995, a loading platform was uncovered in the central nave of the han.
The covered section is lit by two windows, one located in the middle of the fourth arch in the east, and one in the middle of the second arch in the west.
The crown door of the covered section is quite simple. The recess of the crown door is an 80 cm deep wall, placed inside two side walls, from which the masonry wall continues upwards and ends in two opposing perpendicular lintels. Braided ledges extend over two reuse spolia lintels. The crown door is supported by pointed arches. The door opening is also a pointed arch. The marble inscription panel is placed on the tympanum. The crown door is plain.
Courtyard:
The courtyard section in front of the han had, for the most part disappeared, but its sections were renovated in during the excavations which started in 1990. The description made by Huart in 1897 (see below) an an old photograph taken in the 1940s offer a few clues to its original form. The courtyard, which is approximately the same size as the covered section, has two support lines parallel to the support arches of the eastern and western sides. Each support line has four piers with five arches placed between them. An iwan is located to the east of the door and provides access to the courtyard. A room is located on the west side, which was probably used as the mosque, although there is no mihrab in the space. The ruins of a tanduri (clay pit) oven were uncovered during the excavations at the bottom of the first arch of the west arcade and a platform made of brick was discovered under the fourth arch of the east arcade. A clay pipe belonging to the water supply system was uncovered during the excavations at the point where it joins the corner of the courtyard. Numerous small objects dating from the Seljuk and Ottoman periods were found during the excavations. These coins, cannonballs, cartridges and pipes are quite remarkable.
EXTERIOR
There are no support towers in the corners and exterior walls of the structure.
BUILDING MATERIALS
Pitch-faced stone was used for the walls of the structure, and smooth-faced blocks were used for the crown door.
DECORATION
The han is simple in form and does not include any decoration. Huart (1897) noted a fragment of an inscription in Greek from an altar dedicated to Mars at the bottom of the second arch pillar, on the right, but this is no longer in place.
DIMENSIONS
Total area: 700m2
Area of covered section: 290m2 (17.50 x 22.50 m)
Area of courtyard: 315m2 (17.50 c 22 m)
STATE OF CONSERVATION, CURRENT USE
The han has been restored and repaired in the 1990s and is now in use as a café restaurant.
The courtyard was buried underground until the excavation and restoration work started in 1992, and which was completed in 1995. During the restoration, the damaged superstructure was removed and the arches and vaults were rebuilt by using steel beams. In order to accommodate its use today as a restaurant, the structure underwent some functional adjustments, such as the adding of two new spaces on the north and west sides, together with new doors opening into them.
BIBLIOGRAPHIC REFERENCES
Baş, Ali. Anadolu Selçuklu Dönemi Konya Kervansarayları. Çekül Sanatsal Mozaik, vol. 3/33, 1998, pp. 60- 69.
Bektaş, Cengiz. Selçuklu kervansarayları, korunmaları ve kullanılmaları uzerine bir öneri = A proposal regarding the Seljuk caravanserais, their protection and use, 1999, pp. 84-85 (pre-restoration photos).
Bilici, Z. Kenan. Anadolu Selçuklu Çaği Mirası. Mimarı = Heritage of Anatolian Seljuk Era. Architecture. 3 vols. Ankara: Türkiye Cumhuriyeti Cumhurbaşkanlığı: Selçuklu Belediyesi, 2016, vol. 2, pp. 358-359.
Eravşar, Osman. Yollarin Taniklari (Witnesses of the Way), 2017, p. 148-153.
Erdmann, Kurt. Das Anatolische Karavansaray des 13. Jahrhunderts, 1961, pp. 36-39, no. 4.
Görür, Muhammet. Anadolu Selçuklu Dönemi Kervansaraylari Kataloğu. Acun, H. Anadolu Selçuklu Dönemi Kervansaraylari. Ankara: Kültür ve Turizm Bakanliği, 2007, p. 490.
Hamilton, W. Researches in Asia Minor, 1842, p. 196.
Hillenbrand, R. Islamic Architecture: Form, function and meaning, 1994, fig. 6.63, p. 553.
Huart, C. Konya, la ville des dervishes tourneurs: souvenirs dun voyage en Asie Mineur, 1897, pp. 126-128.
Karpuz, H. Konya Dokuzun Hani Kazi Restorasyon Çalişmalari, XIV Kazi Sonuçlari Toplantisi, 1993, p. 146, 468, Photo 3.
Karpuz, H. & Kuş, A. & Dıvarcı, I. & Şimşek, F. Anadolu Selçuklu Eserleri, vol. 2, 2008, p. 82.
Kiepert, R. Karte von Kleinasien, in 24 Blatt bearbeitet, 1902-1916.
Kinneir, J.M. Journey through Asia Minor, 1818, p. 223.
Konyalı, İ. H. Abideler ve Kitabeleri ile Konya Tarihi, Istanbul, 1964.
Kuş, A., Dıvarcı, I and Şimşek, F. Konya ve ilçelerindeki Selçuklu Eserleri, 2005, pp. 185-186.
Özergin, M. Kemal. Anadoluda Selçuklu Kervansarayları, Tarih Dergisi, XV/20, 1965, pp. 148, n. 27.
Rice, Tamara Talbot. The Seljuks in Asia Minor, 1961, p. 206.
Sarre, F. Reisen in Kleinasien, 1896.
Yavuz, T.A. "The Concepts that Shape Anatolian Seljuq Caravanserais", Muqarnas 14, 1997, p. 95, footnote 39.
|
Overview of Seljuk bridge and han
|
Eravsar 2017. p. 153; photo I. Dıvarcı
|
|
|
Eravşar, 2017. p. 151; photo I. Dıvarcı
|
|
plan drawn by Erdmann before excavation of the courtyard
|
Remains of a Seljuk bridge nearby
|
|
Photo by Erdmann (#20) |
Photo by Erdmann (#18)
|
|
Photo by Erdmann (#16) |
|
**
The Frenchman Clément Huart made a substantial notation about this han in his famous travelogue to the Konya region. Although he read the inscription incorrectly, he provided interesting information about the characteristics of the han:
"The road rose and descended several times until we came by a mountain pass which seemed to be the separation between the endless salt desert which had constantly been in view to the north, and from which we now turned our backs. We headed towards the immense basin in which Iconium had risen. A black spot some 30 km in the distance marked the destination of our journey. But it soon disappeared from view: we continued to descend until we reached a road suitable for vehicles which led us to our last stop, Dokuz.
Dokouz-Hané Dervèndi, more commonly called Dokuz, is situated in a fairly deep gully broke up the uniformity of the plane in which we now found ourselves. It was given this name because the guard post consisted of nine houses. There were far from nine houses, however: Dokouz is a medieval caravanserai in front of which was a stable that served as the lodgings of four or five gendarmes, all settled together with their horses. On the opposite side of the road was a small meadow of several square meters and a fountain. The traditional inscription placed above the door of the han indicates that it was built during the reign of Giyaseddin Keyhüsrev I... The interior of the han is a large nave 28 steps long and 18 steps wide, including the side sections, separated from the main nave by 5 rows formed by ogival arches. At the bottom of the second column to the right was a fragment of Greek inscription which appears to have come from an altar dedicated to Mars.