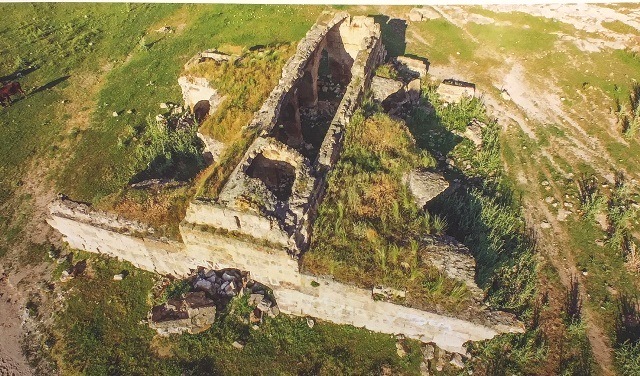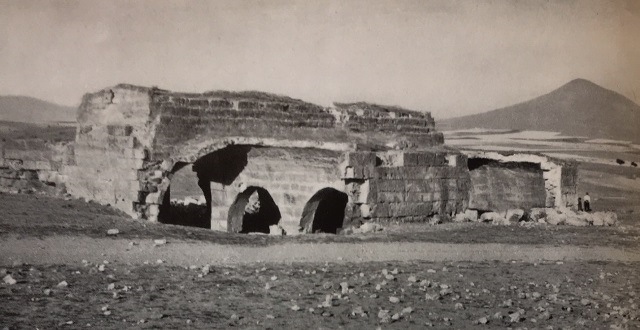The Seljuk Han of Anatolia
DOLAY HAN
The impressive ruins of this han on the Konya-Kayseri Caravan route are located next to a 6th century Byzantine Church.
|
Eravşar, 2017. p. 482; photo I. Dıvarci |
 Bilici, vol. 3, p. 199 |
|
|
|
plan drawn by Erdmann |
DISTRICT
50 NEVŞEHIR
LOCATION
38.414535, 34.822986
The Dolay Han is located on the Kayseri-Develi-Aksaray road near the village of Tilköy, about 12 km northeast of the Derinkuyu district. It is on the former caravan route linking Konya to Kayseri. The region is also known as the Manai and is famous for its distinctive rock houses.
The Kızılkilise Church is located on the caravan route near the han. The famous Kızılkilise Red Church (the church takes its name from the red stone used to build it) is located on the caravan route near the han. Probably erected in the sixth century during the reign of the Byzantine Emperor Justinian I (r. 527565), this partially ruined edifice is one of the oldest Christian shrines of the Cappadocia region. Pilgrims crossing Anatolia on the way to Jerusalem along this ancient route stopped in this church. Gertrude Bell (18681926), the British archaeologist and writer, photographed and measured the Kizil Kilise in 1907.
NAMES
It is also known as the Derinkuyu-Dolay Han. Local villagers today refer to the han as the Dolay Han and not the Til Köy Han.
DATE
est. 1225-1250
(est)
No inscription has been found, so the the patron and construction date are unknown.
BUILDING TYPE
Covered section only (C); however, it is highly probable that there was originally a courtyard.
DESCRIPTION
The han is oriented in a southwest-northwest direction. It is assumed to have had a covered section only. Erdmann indicated that it is not possible to definitively establish whether the structure originally had a courtyard or not. However, Akok and Özgüç state, based on information provided by villagers, that the building did, indeed, have a courtyard. These two researches carried out a study of the han in 1956.
Entrance to the covered section was via a low-arched doorway in the middle of the west side. The structure consists of a middle nave covered with a pointed barrel vault and side naves covered with five semi-circular vaults arranged parallel to the rear walls. Naves on both sides of the central nave are separated from each other by four masonry support piers.
The plan is asymmetrical. While three of the corners are right-angled, the angle of the wall to the right of the entrance is decreased as a result of the rocky foundations. The arches are positioned at different levels due to the fact that the structure was built on sloped ground.
There are only two slit windows for lighting in the han; one located above the door and the other one opposite the middle nave. These few windows suggest that there might have been a lantern dome in the center of the han for providing adequate light. Raised loading platforms were located on both sides of the central nave, as far as Erdman could ascertain; however, most parts are missing today.
BUILDING MATERIALS
The han was built with finely-dressed stones. The external walls of the han do not include support towers. Tufa stones extracted from the vicinity were used in the construction. The structure does not include a mosque.
DECORATION
There are no traces of decoration inside the building.
STATE OF CONSERVATION, CURRENT USE
The two side walls of the han are completely missing. Only the front facade and the wall behind it remain. The vaults of the central nave are not present, but the loading platforms remain. Some sections of the nave arches have been damaged; however, in spite of its missing parts, the han could be rebuilt with a comprehensive restoration project. The building has considerably deteriorated since the time when it was visited by Erdmann.
BIBLIOGRAPHIC REFERENCES
Ainsworth, W. F. Travels and Researches in Asia Minor, Mesopotamia Chaldea and Armenia. London, 1842, pp. 1- 302.
Bilici, Z. Kenan. Anadolu Selçuklu Çaği Mirası. Mimarı = Heritage of Anatolian Seljuk Era. Architecture. 3 vols. Ankara: Türkiye Cumhuriyeti Cumhurbaşkanlığı: Selçuklu Belediyesi, 2016, vol 3, p. 199.
Bittel, K. Kleinasiatische Studien. Istanbul, 1942, p. 42, n.14.
Eravşar, Osman. Yollarin Taniklari (Witnesses of the Way), 2017, pp. 482-485.
Erdmann, Kurt. Das Anatolische Karavansaray des 13. Jahrhunderts, 1961, p. 44, no. 8.
Görür, Muhammet. Anadolu Selçuklu Dönemi Kervansaraylari Kataloğu. Acun, H. Anadolu Selçuklu Dönemi Kervansaraylari. Ankara: Kültür ve Turizm Bakanliği, 2007, p. 491.
Karpuz, H. & Kuş, A. & Dıvarcı, I. & Şimşek, F. Anadolu Selçuklu Eserleri, 2008, v.2, p. 233.
Kiepert, R. Karte von Kleinasien, in 24 Blatt bearbeitet, 1902-1916.
Özergin, M. Kemal. Anadoluda Selçuklu Kervansarayları, Tarih Dergisi, XV/20, 1965, p. 148, n. 28.
Özgüç, Tahsin & Akok, M. Uç Selcuklu Abidesi: Dolay Han, Kesikköprü Kervansarayi ve Han Camii, 1958, p. 251.
|
|
|
|
Eravşar, 2017. p. 485; photo I. Dıvarcı |
Eravşar, 2017. p. 485; photo I. Dıvarcı |
|
The Byzantine Kizil Kilise ("Red Church) near the han |
Karpuz Anadolu Selçuklu Eserleri (2008) v.2, p. 233. |
 Photo by Erdmann (#42) |
Photo by Erdmann (#43) |
|
Photo by Erdmann (#46) |
Photo by Erdmann (#47) |
©2001-2025, Katharine Branning; All Rights Reserved.