The Seljuk Han of Anatolia
ELI-KESIK HAN
A han with extensive spolia stones and a small courtyard, off the beaten track.
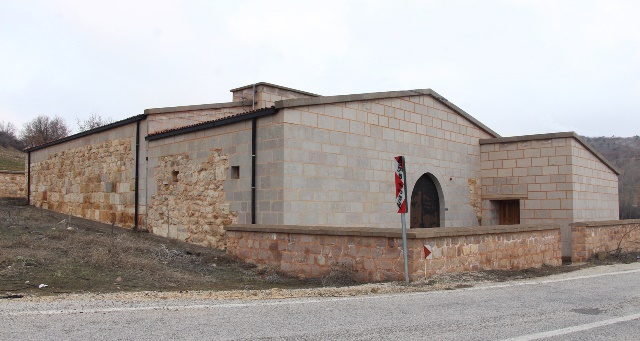 The han in 2019 photo by Ahmet Kuş |
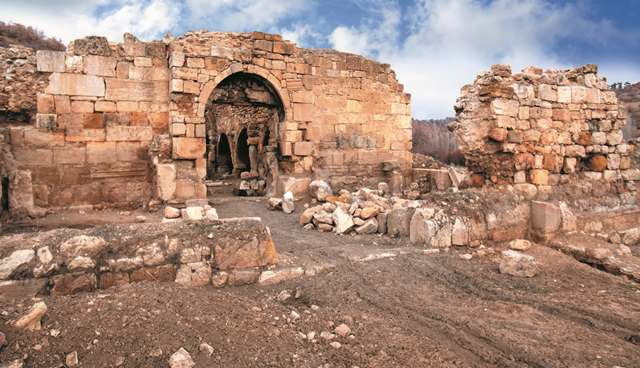 Eravsar, 2017, p. 170 |
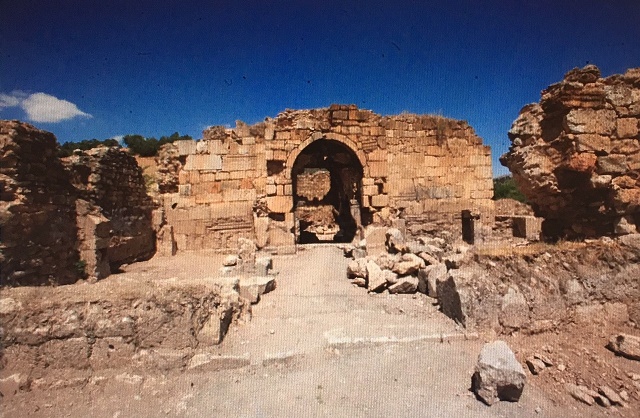 |
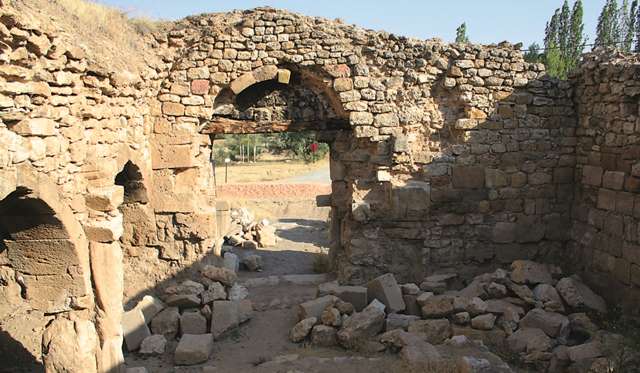 Eravsar, 2017, p. 174 |
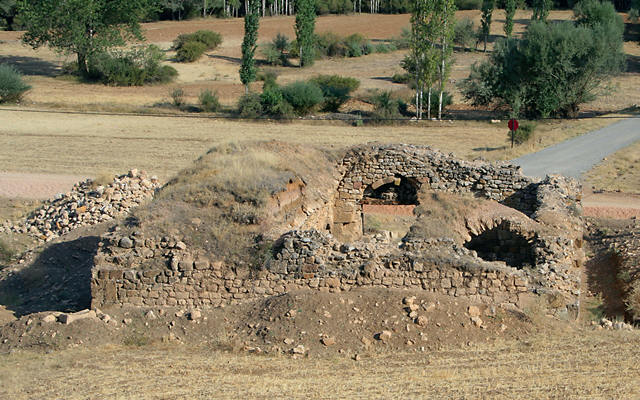 Eravsar, 2017, p. 175 |
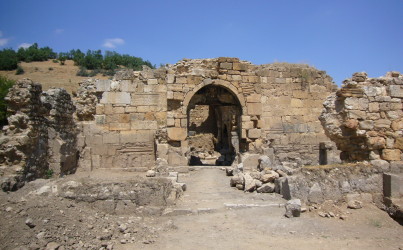 |
|
plan drawn by Erdmann |
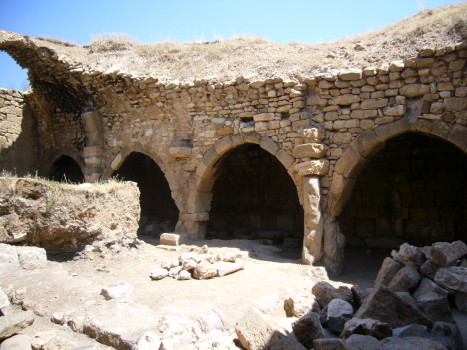 |
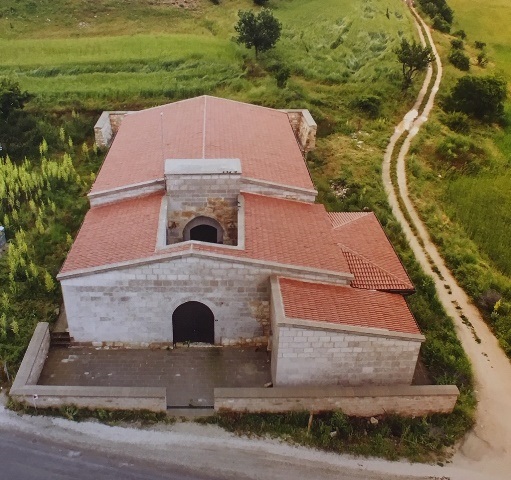 |
DISTRICT (IL)
42 KONYA
LOCATION
38.032898, 32.122672
The Eli-Kesik han is located on the Konya-Derbent-Akşehir
road, about 21 km outside of Konya.
in the village of Kalburcu (Güneyköy) in the district of Derbent, in the valley
of Başara River which flows from Mount Aladağ to the plain of Konya. Before reaching the bridge over the Altinapa Dam,
there is a road sign for Derbent to the north (turn right). The han
is about 7 miles past the turnoff, next to the small Başara
River and near the village of Güneyköy
(Kalburcu). It
was built on a sloped area on the skirts of Mount Aladağ and is oriented
northwest-southeast. It is situated on the caravan route which connects Konya-Derbent
and Doğanhisar. No traces of this former caravan route remain, as it was
completely covered over when the modern highway was built on top of it.
The previous han on this road coming from the direction of Konya is the Altinapa Han. This former caravan road was used by the Seljuks as frequently as the current one linking Konya to Beyşehir. This han is not mentioned in Seljuk sources or in travelers journals. The han is not located directly on the main caravan road to Konya, and for this reason was probably not frequently visited by travelers and was overlooked by researchers over the years.
NAMES
Derbent Han
This han is not mentioned in any historical sources, and the only voyager to have mentioned it is Sarre, who called it the Eli Kesik Han. The han is marked on the map of Kiepert as Eli-Kesik.
The odd name of this han, the "Han of the Cut-Hand" may have been given for an incident that happened here. Legend states that a worker lost his hand one day due to a construction accident.
DATE
First half of the 13th century.
The tympanum of the covered section portal probably once held an inscription plaque, but it is now empty, as it was when Sarre visited the han. There is no recessed area for a plaque on the entrance door to the courtyard.
As the inscription plaque has been lost, the names of the patron, architect, and construction date are not known. The building is very similar to the Kuruçeşme and Altinapa Hans, which are both located on the same route, and, is thus generally similarly dated to the early 13th century, 1200-1210. This is thus one of the earliest Seljuk hans in Turkey, and is a part of the dense chain of hans between Konya and Beyşehir (Altinapa, Kuruçeşme, Kandemir, and the now lost Yunuslar hans), all believed built at approximately the same date. In view of its small size and the lack of decoration, this was probably a minor han.
REIGN OF
Probably Giyaseddin Keyhüsrev I
INSCRIPTION
The inscription plaque is missing.
PATRON
Unknown.
BUILDING TYPE
Covered section with an open courtyard (COC)
Covered section and courtyard of the same width
Covered section with 3 naves (a central aisle and 1 aisle on each side,
perpendicular to the rear wall)
4 lines of support cross vaults parallel to the rear wall
DESCRIPTION
This han faces southeast towards Konya, and lies perpendicular to the road. It
is oriented northwest-southeast, with the northwest side facing the hillside and
the entrance facing the southeast.
The Eli-Kesik Han was designed with two parts: an open courtyard and a covered section. The covered section is wider than the courtyard.
Courtyard:
What distinguishes the Elikesik from other hans is its small courtyard. However, it shares common features with such hans as the Kizilören, Altinapa, Argit and Dokuzun Hans.
This han has only 2 cells on each side, which were used as service facilities. These have collapsed, but their traces remain on the ground. The exact form of the crown door to the courtyard is not known, but it was probably similar to that of the covered section. Originally the courtyard should have extended to the southeast but this section was destroyed when the modern road in front of the han was created. Only a few walls remain.
A mosque may have existed to the front of the courtyard, although this theory remains to be proven. There are traces of a room on the east side of the han, believed to be a bath, but again, this theory proposed by Erdmann remains to be proven. A water trough exists in the courtyard. The ruins of buildings to the east, added at a later date when the han served as a guard post and as a dervish lodge in the 18th century, can still be seen. The roof coverings of these buildings have collapsed for the most part.
Covered section:
The entry portal to the covered section, built with a slightly-pointed arch, projects about 1 m from the main wall. The stones of this crown door have now collapsed, but the door was standing when Erdmann visited the han. The configuration of the door resembles several of the hans of the Konya region (Dokuzun, Altinapa and Kuruçeşme). In all these examples, the crown door projects from the front wall and was composed of a semi-circular arch. Of note is the long wooden stretcher beam placed at the rear of the door frame, used as a shock absorption mechanism in case of seismic movement.
The covered section is divided into three naves with two column lines. The central have is higher and wider than the side naves (5m width for the central nave and 3m for the lateral naves). There are four pointed arches on three piers which extend to the rear wall in the north-south direction. The piers are connected to each other by horizontal arches in the east-west direction, which had completely collapsed, but were rebuilt during the restoration project. Traces of the raised platforms used for loading and unloading the pack animals can be seen in the central nave of the covered section. In addition, the stones of the feeding and watering troughs for the animals can be seen in front of the platforms, and a tandir pit oven has been identified in the central nave. These were discovered during the recent excavations. Lighting of the covered section was provided by slit windows and square openings to the rear of the eastern vault.
EXTERIOR
There are no support towers on the outer walls of the han. The walls were made of pitch-faced stones using the rubble wall technique.
BUILDING MATERIALS
Extensive reuse spolia material was used in the construction of this han, as is the case for many hans in the Konya region, such as the Altinapa, Obruk, Kadin, Zazadin, Kuruçeşme, and Kizilören Hans. The reuse spolia materials, collected mostly from the ruins of churches in the region of Lake Beyşehir, were used as pier capitals, bases or shafts. Most of the arches rest on spolia columns from the Byzantine era, and antique capitals and column bases can also be noted. The window lintels were generally affixed to the interior sides of the central nave and to the piers that carried the arches of the courtyard arcades. Window and architrave sections from the Roman period were used on the interior faces of the central nave, but not in the side naves. These spolia materials were collected from the ruins of the churches of the region. In addition, pieces with Greek inscriptions were found inside the han, which were noted and published by Sarre in 1885. He also stated that some stones with figures at various places in the building, although none remain today.
DECORATION
There is no decoration on this han, except for the many reuse (spolia) stones that are found throughout the structure, which lend a lively appearance to the walls and arches.
DIMENSIONS
This is not a particularly large han:
Total external area: approximately 385m2.
Covered section area: 250 m2 (12 x 16 m)
Courtyard area: 135m2 (13 x 8 m)
STATE
OF CONSERVATION, CURRENT USE
The han remained in use during the Ottoman period and there are notations in the Konya archives of a repair project undertaken in 1726. Sarre noted on his visit in 1895 that the courtyard section of the han had collapsed but that the covered section was still standing. The han is in good condition and may be visited. It is in a peaceful rural setting of a fields and poplar trees (a pleasant spot for a picnic lunch). An Ottoman han stands nearby.
Excavations were carried out starting in 2008 and were completed in 2010. but they unfortunately did not comply with scientific procedures, leading to an altering of the original aspect of the courtyard.
BIBLIOGRAPHIC REFERENCES
Bilici, Z. Kenan. Anadolu Selçuklu Çaği Mirası. Mimarı = Heritage of Anatolian Seljuk Era. Architecture. 3 vols. Ankara: Türkiye Cumhuriyeti Cumhurbaşkanlığı: Selçuklu Belediyesi, 2016, vol. 3, pp. 69-70.
Çayci, Ahmet. Elikesihan ve Zaviyesi. Sanat Tarihi Dergisi, XII, 2003, pp. 55-76.
Eravşar, Osman. Yollarin Taniklari (Witnesses of the Way), 2017, pp. 170-175.
Erdmann, Kurt. Das Anatolische Karavansaray des 13. Jahrhunderts, 1961, no. 5, pp. 22-33, 39-40 (numerous photos).
Görür, Muhammet. Anadolu Selçuklu Dönemi Kervansaraylari Kataloğu. Acun, H. Anadolu Selçuklu Dönemi Kervansaraylari. Ankara: Kültür ve Turizm Bakanliği, 2007, p. 495.
Karpuz, H. & Kuş, A. & Dıvarcı, I. & Şimşek, F. Anadolu Selçuklu Eserleri, 2008, vol. 2, p. 134.
Kiepert, R. Karte von Kleinasien, in 24 Blatt bearbeitet, 1902-1916.
Kuş, A. & Dıvarcı, I. & Şimşek, F. Konya ve ilçelerindeki Selçuklu Eserleri, 2005, pp. 39-40.
Özergin, M. Kemal. Anadoluda Selçuklu Kervansarayları, Tarih Dergisi, XV/20, 1965, p. 149, n. 33.
Sarre, F. Reise in Kleinasien. Sommer 1895. Forschungen zur Seldjukischen Kunst und Geographie des Landes. Berlin: Georgraphische Verlagshandlung, 1896, p. 110.
Rice, Tamara Talbot. The Seljuks in Asia Minor, 1961, p. 206.
|
The pictures below were taken prior to the 2008 restoration project |
|
|
southeast exterior wall |
Spolia reuse stones from a Byzantine church
|
|
Spolia reuse stones from a Byzantine church |
Spolia reuse stones from a Byzantine church
|
|
|
traces of side cells of courtyard |
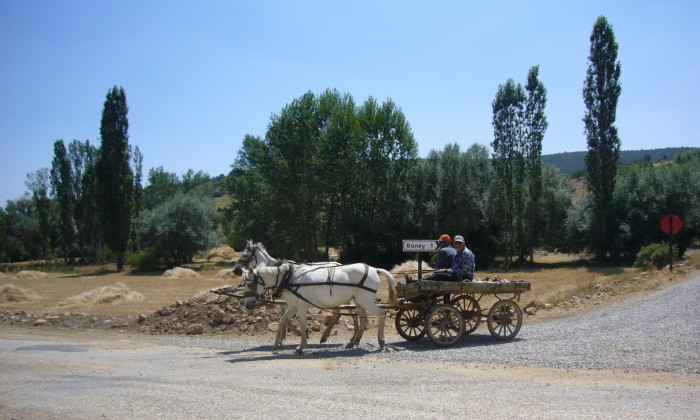 |
|
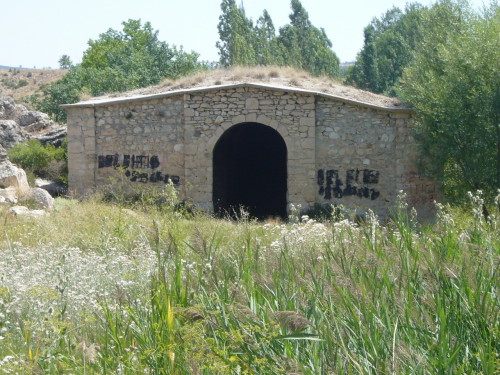 The Ottoman Kavak Han to the east of the Eli-Kesik Han |
|
©2001-2025, Katharine Branning; All Rights Reserved.