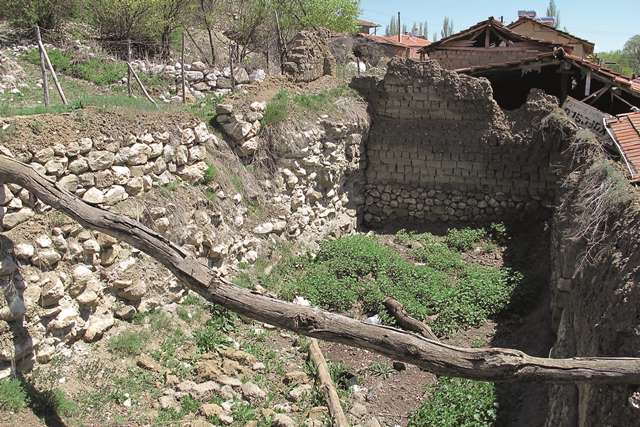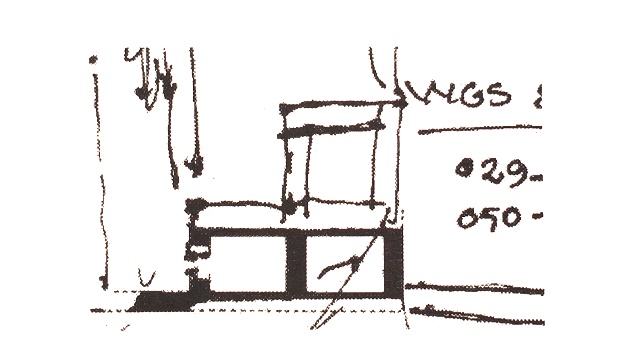The Seljuk Han of Anatolia
HACILAR HAN
|
Eravşar, 2017. p. 270; photo I. Dıvarcı |
 Eravşar, 2017. p. 271; photo I. Dıvarcı |
 |
DISTRICT
19 ÇORUM
LOCATION
40.289197, 34.583633
The Hacilar Han is located west of Çorum, between Çorum and Sungurlu, in the Turkmen village of Hacilar. It was built on slightly inclined terrain and leans into the hill behind it.
The han was built on the caravan road which passed in front of the nearby Misler Ovasi Han. No traces of this road, called the "Genoese Road", remain. The han is the first station past leaving Sungurlu on the Çorum-Ankara-Kayseri caravan route.
NAMES
There is no information in sources indicating the name of the han nor in the journals of travelers. The han was first described and registered by D. French who named it after the village in which it is located, and this name has been adopted, but this could not have been the original name of the han since this village was not established until the end of the 19th century.
INSCRIPTION
No inscription or fragments of an inscription plaque have been found around the building, so the construction date and patron cannot be determined.
DATE
It is estimated that it was built in the first half of the 13th century upon comparison with the architectural features of known dated buildings of this time.
BUILDING TYPE
Covered open courtyard (COC)
PLAN FEATURES
The Hacilar Han has covered section and a courtyard surrounded by service facilities. The han is oriented east-west. It is believed that the covered section had three naves and two support lines, but this is difficult to ascertain since a modern house has been built over it. However, the foundations of three adjoining square rooms can still be seen. These were part of the original service rooms of the courtyard.
A stable was built in the courtyard section of the han.
BUILDING MATERIALS
The building was made of pitch-faced and smooth-faced stone. As can be determined from the ruins, the smooth-cut stones were used primarily at the ground and foundation levels. The walls are built by filling mortar between two thick cut stones, which is a very common technique for Seljuk buildings. The outer surfaces of the stones were raked smooth and the upper and lower sections were left rough, but the enclosed face was left untouched. Some spolia reuse materials, notably column capitals, have been found around the building. There is no decoration on the han.
STATE OF CONSERVATION, CURRENT USE
The han is in ruins. Only 2 original walls remain, in the north-south direction, each about 4-5m long. A house has been built on its foundations and only a few elements of the covered section remain today.
BIBLIOGRAPHIC REFERENCES
Eravşar, O. & Yavuz, A.T. & Toprak, G.M. Ortacağda Küzey Anadolu Yollari ve Yol Üstü Kurluşlari. 109K369 Tubitak Projesi Sonuç Raporu, ULAKBIM, 2013, pp. 93-95.
Eravşar, Osman. Yollarin Taniklari (Witnesses of the Way), 2017, pp. 268-271.
French, D. Sinop: The so-called Ceneviz Yolu. Anatolia and the Ancient Orient Studies in Honor of Tahsin Özgüç. Ankara, 1989, pp. 143-148.
Konyalı, İ. H. Abideleri ve Kitabeleriyle Niğde Aksaray Tarihi I, Istanbul, 1974.
©2001-2025, Katharine Branning; All Rights Reserved.