The Seljuk Han of Anatolia
HEKIM HAN
Built in 1218, this is the only surviving han not built by a member of the Seljuk elite, and the patron is not a Muslim, but a Syriac Christian deacon and doctor. The Hekim Han has a very distinguishing feature: the trilingual inscription in Arabic, Armenian and Syriac is unique. The han was substantially rebuilt in the 17th century in the Ottoman style, but the astounding "Rosetta Stone" inscription still survives.
|
|
|
Bilici, vol. 3, p. 118 |
|
trilingual inscription plaque over the courtyard entrance |
|
Bilici, vol. 3, p. 119 |
|
Inscription plaque over main entry door |
|
courtyard; view onto covered section |
|
rear view |
|
plan drawn by Erdmann |
DISTRICT
44 MALATYA
LOCATION
38.815250, 37.934126
The Hekim Han is located on the Malatya-Kangal-Sivas Road, about 50 miles
northwest of Malatya, in the middle of the town of the same name, Hekimhan. The
old caravan route passed in front of the han and reached Hekimhan through
Malatya and Arguvan. The han is situated in a strategic trade location between
Sivas and Malatya.
OTHER NAMES
The
han is
known to the locals as the Taş Han, a name also used in Ottoman sources. It is
also known as the Malatya Hekim Han, after the doctor who donated it. Many
travelers, such as Brant (1836), Moltke (1838) and Tozer (1881) visited the han
and mentioned it in their journals.
DATE
1218-20 (dated by the inscription over the covered section portal)
There are three inscriptions on this han. It is written in Arabic written in naskh style calligraphy in the middle, Syriac on the right and Armenian on the left. The Arabic inscription, written in large nakshi lettering, gives the construction date of 615 (1218). This inscription establishes the fact that the founder was a Syriac-Christian, furnishes details on his profession and indicates that the han was built as a commercial inn for private gain. The courtyard was not mentioned, but it must have been built two years later, in 1220, during the first year of the reign of Alaeddin Keykubad.
Multi-language Seljuk inscriptions are extremely rare, and the trilingual inscription plaque located above the crown door of the covered section is considered unique. There is only one bilingual Seljuk inscription that has survived until today. It is the 1215 inscription in Arabic and Greek on the front of the tower housing the main gate of the castle of Sinop, which was a Greek-speaking region on the edge of the Black Sea. This inscription indicated that the doors of this, and other Seljuk hans, were open to all people, regardless of their religion, race, language or nationality.
A second inscription is located above the main entry door to the han (2.6m wide). The last line of the marble inscription was damaged and cannot be read completely. However, the legible parts indicate that the han was ordered to be built during the reign of Alaeddin Keykubad, but no date is given (reign: 1220-1236).
A third inscription was found to the right of the covered section portal, which provided a date of 1070H (1660). This inscription concerned the renovation work done at this time. This inscription was mentioned in several sources and was seen and published by Erdmann, but it has since been lost. Erdmann read that the inscription stated that the han was restored in 1660-65 under the orders of Sadrazam Abü Salim ibn Abıl Hasan Köprülü Mehmet Paşa of Malatya, the famous vizier of Sultan Mehmet IV The Hunter. The architect for the restoration was Hasan Ağa. These repairs were done by the Ottoman Grand Vizier Köprülü Mehmet Paşa, who undertook a large-scale public improvement program in the region at that time.
REIGN OF
This
han was built during the reign of Sultan Izzeddin Kaykavus I for the
covered
section and Alaeddin Keykubad I for the courtyard. It was restored in 1660 during the
Ottoman period by the famous Mehmed Köprülü, vizier of Sultan Mehmed IV.
PATRON
This complex was founded by the doctor of Alaeddin Keykubad I, Ebu
Salim Ben Ebil-Hasan el-Sammas from Malatya. He was a Christian active in
religious affairs (Hekim = doctor; al sammas = deacon or church lamp-maker)
during the time of Sultan Izzeddin Keykavus I. He was a religious
scholar and physician from Malatya, who is mentioned in historical sources and
in the inscription of the han. His name was given as Ebul Hasan Ela-Şamas
El-Hekim Selim El-Malati in sources, but little information exists about him.
BUILDING TYPE
Covered with open courtyard (COC)
Covered section is smaller than the courtyard
Covered section with a central aisle and 1 aisle on each side running perpendicular to the back wall
6 bays of vaults
DESCRIPTION
The Hekim Han faces northwest. It belongs
to the group of Seljuk hans comprising a covered section used for lodging and an
open courtyard with service areas. Although it adheres to the
typical plan of sultan hans, the Hekim Han has two distinguishing features:
firstly, it is extremely plain and almost devoid of decoration; secondly, the
trilingual inscription in Arabic, Armenian and Syriac, located in an
inconspicuous part of the
covered
section, is unique.
Courtyard: The square shape of the courtyard is unusual, as
most courtyards are rectangular. It is surrounded on all sides by small rooms,
even on the covered section side, which is again atypical. The courtyard is
wider than the covered section, and its walls are not square to each other or of
the same thickness, probably due to modifications done during the Ottoman era
repairs.
The mosque was believed to have been located in a a room on the courtyard, but following the renovations during the Ottoman period, its traces have been lost.
The iwan design of the courtyard seen in the Hekim Han is a unique application. The iwans head to the center of the courtyard as in the Tokat Pazar Hatun Han and the Konya Kizilören Han, among others. However, in the other hans, the iwans are only on a single side or on two opposing sides; but in the Hekim Han there are iwans heading into the courtyard from all four directions. The plans of Mamluk hans to the south must have influenced this choice of plan, as they have iwans in four directions as well. On the other hand, there are some caravanserais in Khorasan which were built with this same plan configuration, the most well-known being the Ode Mergan Caravanserai.
Covered section: The rectangular covered section of the han is divided into three naves running vertically to the rear wall to the northwest. Other hans with three naves include the Kuruçeşme, Kizilören and Tokat Pazar Hatun Hans. The naves comprised two support lines connected to each other by six pointed arches, carried by five T-shaped piers in each of the lines. The central nave is wider and higher than the side naves and measures 7.10m wide.
The support arches above the piers rest on profiled capitals in the central nave. The piers are connected to each other in the side naves and in the central nave by horizontal support arches. Lighting is provided by one slit window in each of the naves on the northwest wall. A fireplace niche, made of basalt rock, is built into the wall of the central nave. This fireplace niche must have been added during a later renovation in the Ottoman period. There are no traces of loading platforms; however, the sides of the piers were raised by two lines of stone walling which could indicate the existence of platforms.
The walls of the covered section are reinforced on the exterior by three, equally-spaced support towers. The support towers were constructed of smooth-faced stones, different from the materials used in the bearing walls. These towers were probably added during a later renovation in the Ottoman period.
The crown door is not original and was rebuilt during the renovation made in the Ottoman period. The entrance was designed with an iwan, a common application in Seljuk hans. There is one room on each side of the iwan, reached by passing through a recessed arch. An inscription plaque is located over the door, and here is set the noteworthy text in three different languages.
BUILDING MATERIALS
The han was built of undecorated smooth-faced stone blocks. Large stones were used in the foundation courses of the walls of the covered section, gradually decreasing in size as the wall rose. The walls were made with the rubble wall technique. Reuse spolia material is seen in one place only, for the reinforcing of a bearing pier. Pitch-faced stones were generally used for the courtyard walls. Many masons marks can be seen on the surfaces of the wall stones.
The repairs made in the Ottoman period were mostly made in the courtyard. Fireplace niches were placed inside the rooms and chimneys were established in the vaults. A door was opened on the side of the courtyard. The main door with the inscription plaque was restored at this time.
There are several interesting structures near this han. Tucked hard against the northeastern wall of the han is an Ottoman period bath with its accompanying furnace room. The bath is reached from an outside entry at the rear. A substantial mosque built by Köprülü Mehmet Paşa is located 50 m to the southeast. There is also a charming small covered bazaar to the left of the han.
DECORATION
There is no decoration in this han. There is also a spolia stone capital over one of the arch springings on the eastern side of the central aisle of the covered section. The most significant elements are the curved profiled moldings along the courtyard.
DIMENSIONS
1,700m2 (total internal area)
Area of covered section: 550m2
Area of courtyard: 870m2 (15 wide x 17.5 deep)
STATE OF CONSERVATION, CURRENT USE
The han, in good
condition, is located in the middle of the town, in the center of a nest of
shops which form a small bazaar. It underwent a major restoration from
2006-2009, and glassed-in shop-fronts were installed in the courtyard cells. It
is currently used by the municipality for various civic events (eg. the
municipal circumcision festival in summer). There are plans (2009) to raze the
small adjoining bazaar to allow a clearer space around the western area of the
han.
BIBLIOGRAPHIC REFERENCES
Altun, Ara. An Outline of Turkish Architecture in the Middle Ages, 1990, p. 200.
Bayrak, M. O. Türkiye Tarihi yerler kılavuzu, 1994, p. 470.
Bektaş, C. Selçuklu Kervansaraylari, Korumalari ve Kullanilmalari Üzerine Bir Öneri = A proposal regarding the Seljuk caravanserais, their protection and use, Istanbul, 1999, pp. 130-131.
Bilici, Z. Kenan. Anadolu Selçuklu Çaği Mirası. Mimarı = Heritage of Anatolian Seljuk Era. Architecture. 3 vols. Ankara: Türkiye Cumhuriyeti Cumhurbaşkanlığı: Selçuklu Belediyesi, 2016, vol. 3, pp. 118-121.
Eravşar, Osman. Yollarin Taniklari (Witnesses of the Way), 2017, pp. 262-267.
Erdmann, Kurt. Das Anatolische Karavansaray des 13. Jahrhunderts, 1961, pp. 63-67, no. 18.
Ertuğ, Ahmet. The Seljuks: A Journey through Anatolian Architecture, 1991, p. 78.
Findik, Nurşen Özkul. Hekim Hanı, Anadolu Selçuklu Dönemi Kervansarayları. Ankara Kültür Bakanlığı Publications, 2007, pp. 104-121 (includes bibliography).
Görür, Muhammet. Anadolu Selçuklu Dönemi Kervansaraylari Kataloğu. Acun, H. Anadolu Selçuklu Dönemi Kervansaraylari. Ankara: Kültür ve Turizm Bakanliği, 2007, p. 501.
Hillenbrand, R. Islamic Architecture: Form, function and meaning, 1994, fig. 6.41, p. 552.
Karpuz, Haşim. & Kuş, A. & Dıvarcı, I. & Şimşek, F. Anadolu Selçuklu Eserleri, 2008, vol. 2, pp. 179-80.
Kiepert, R. Karte von Kleinasien, in 24 Blatt bearbeitet, 1902-1916.
Kuban, D. Selçuklu Cağinda Anadolu Sanati, 2002, p. 242.
Moltke, H. Moltkenin Türkiye Mektupları, 1963.
Özergin, M. Kemal. Anadoluda Selçuklu Kervansarayları, Tarih Dergisi, XV/20, 1965, p. 151, n. 49.
Redford, S. Reading Inscriptions on Seljuk Caravanserais. Eurasiatica 4, 2016, pp. 221-233.
Ritter, C. Kleinasien: teil 1: Erdkunde von Asien, 1858-59, p. 836.
Tozer, H. F. Turkish Armenia and Eastern Asia Minor. London, 1881, p. 202.
|
Eravşar, 2017. p. 262; photo I. Dıvarcı |
Eravşar, 2017. p.
265;
photo I. Dıvarcı |
|
Karpuz, Anadolu Selçuklu Eserleri (2008) v.2, p. 179
|
Karpuz,Anadolu Selçuklu Eserleri (2008) v.2, p. 180.
|
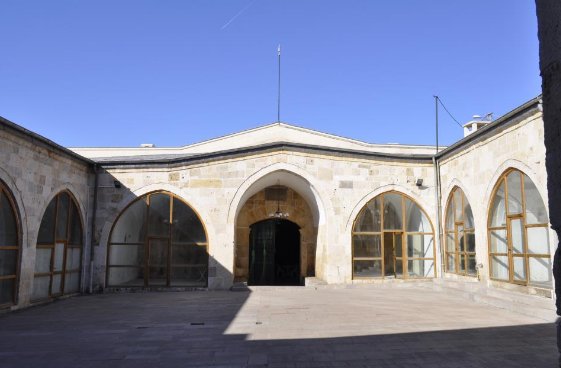 |
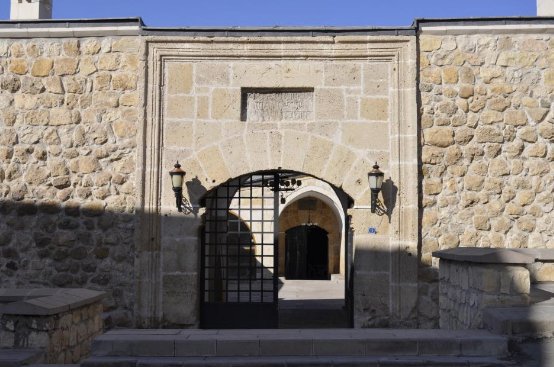 |
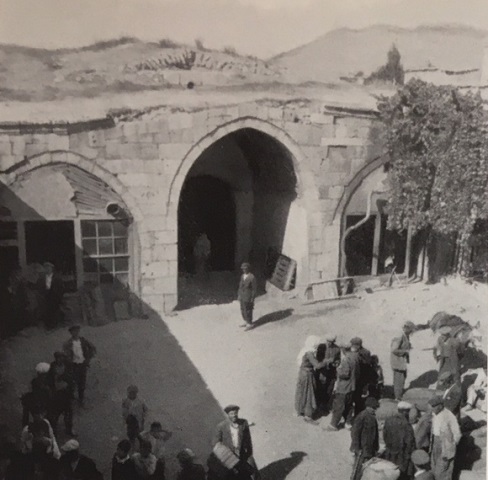 Photo by Erdmann (#79) |
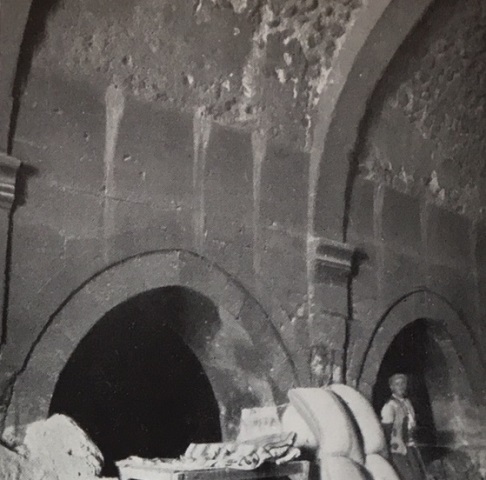 Photo by Erdmann (#80) |
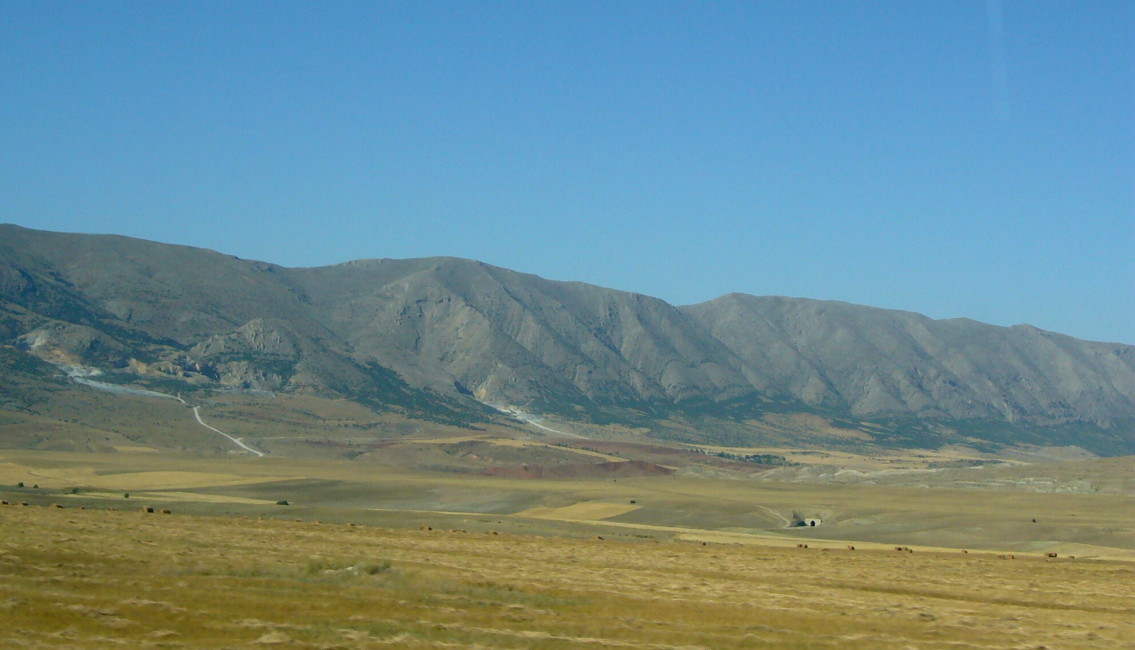 the countryside surrounding the Hekimhan
|
|