The Seljuk Han of Anatolia
KADIN HAN
A virtual museum of antique and Byzantine spolia can be observed in the walls of this "Han of the Lady", one of the few sponsored by a woman patron.
|
Eravşar, 2017. p. 200; photo I. Dıvarcı
|
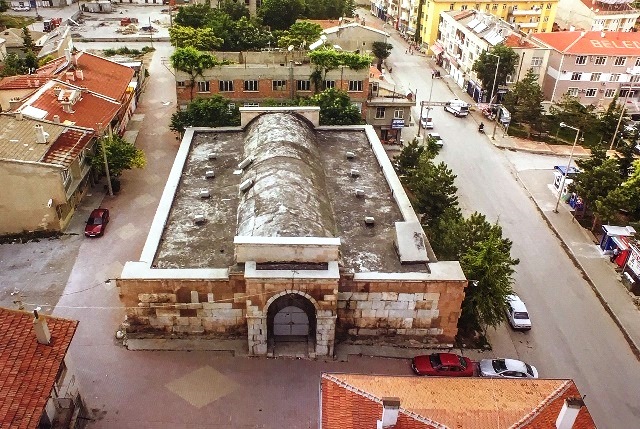 Bilici, vol. 3, p. 77 |
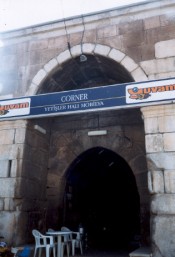 |
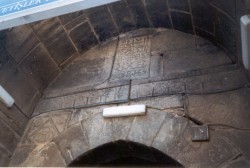 Inscription plaque (kitabesi) over main portal |
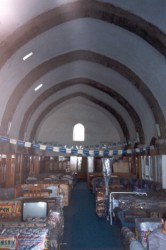 Central aisle of covered section |
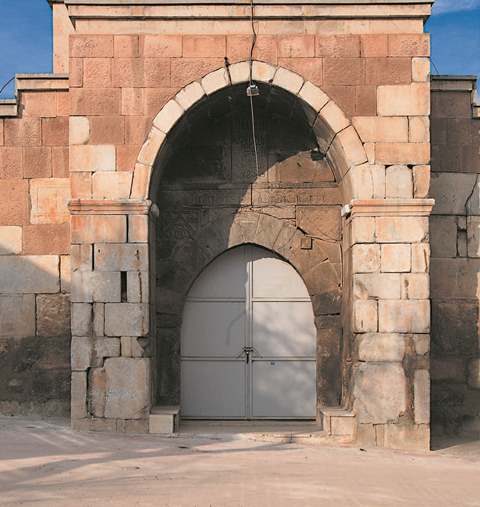 Karpuz, Anadolu Selçuklu Eserleri, 2008, v. 2, p. 142. |
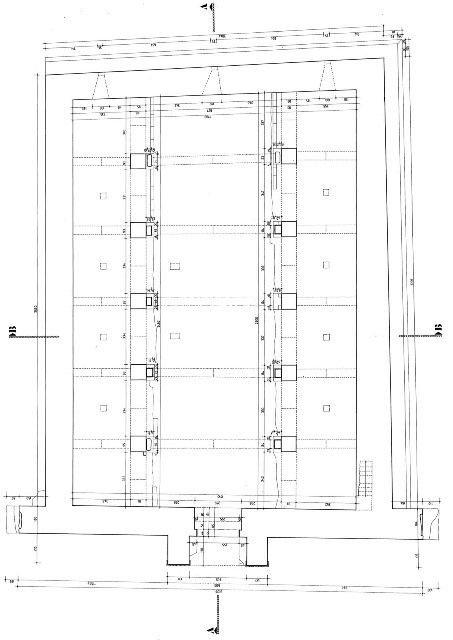 |
 plan drawn by Erdmann |
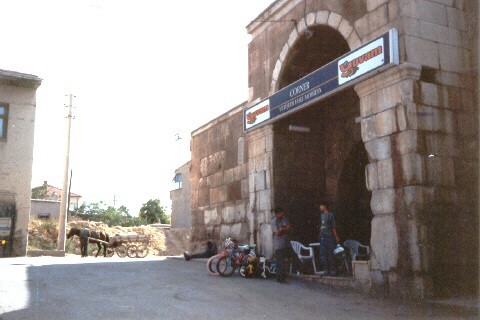 |
DISTRICT
42 KONYA
LOCATION
38.239722, 32.211667
This han is located on the Akşehir-Konya Road; in the town of Kadinhan,
35 km from Konya. The former caravan route passed in front of this structure,
but has been completely lost due to unstructured urban development. The Haji
Hafiz Han is the preceding han before the Kadınhan for those traveling from
Konya. The next stop after it is the
Argıt Han,
of which there is no architectural information, as it is completely in ruins.
NAMES
The han is called the Kadınhan (Ladys Han) due to the fact that its founder, mentioned in the inscription, is a woman.
This han has been visited by many foreign travelers, including Olivier in 1808, who named the han as "Kadeun Khani" and reported that: "Here we discovered a partially destroyed Arab building containing Greek inscriptions, crosses and ancient reliefs in the construction." Kinneir also described the region and mentioned Kadınhan as a developing town. Hamilton and Tschihatscheff especially drew attention to the reuse spolia material used in construction of the han.
The Frenchman Huart visited the han in 1897 and commented: "In the evening, we stopped at the Kadınhan, which looks like a large town. Upon entering the town, a hulking square structure on the right drew our attention. It was built with gravestones and steles inlaid with Greek inscriptions. The building is still used as a tax collection depot. We could not read the Arabic inscription set above the entry door, except for the date, which indicated that we were looking at a building from the beginning of the 13th century: 620 AH (1223), which corresponds to the reign of Alaeddin Keykubad. The rest was not possible to decipher, except for the phrase which indicated that it was an imperial building ("Es-Sultani") and thus was indeed the deed the "Kadın Han", which lent its name to the village.
DATE
1226 (dated by inscription)
REIGN OF
Probably Alaeddin Keykubad I
INSCRIPTION
An inscription is located above the entrance door of the covered section, which was used for lodging. It framed by a rectangular stone wall. The inscription text is written in unrefined naskhi calligraphy, and has been read as follows:
Ordered by the Sultana, Radiya Khatun, may Allah have mercy on her soul, daughter of Mahmoud, in 620.
Patricia Blessing gives an alternate reading to this inscription, which does not mention her father's name:
The sultanic. Oh God, have mercy on what by the lady [Ruqiya Khatun] Three in the year 620.
PATRON
The Kadin Han is one of the rare Seljuk hans with a foundation deed document.
The original document, now lost, was recopied in the time of Mehmet II and
Beyazid II, leaving two slightly different texts (Ankara Vakiflar Archival
Documents 436 and 230). The vakif document states that the han was built by
Devlet Hatun, the daughter of Ahmed El-Arusi of the Seljuk royal family, in the
region of the farm lands of Seyrekviran. The mention of her father Mahmoud in
the inscription may have been an erroneous reading.
The patron of the han is Radiya Khatun. The inscription plaque provides the date of construction and states that the han is a gift to God from this woman, and implores Him to have pity on her. It can be discerned from the wording of the text that she was deceased at the time the inscription was written. Her identity has not been ascertained, but Konyali thinks that she may be Devlet Hatun, one of the wives of Giyaseddin Keyhüsrev I, and who was the epigraphically-attested founder of the Hatuniye Mosque in Konya. Devlet Hatun was the daughter of Muzaffar al-Din Mahmud, son of Nizam al-Din Yağibasan of the Danişmendid clan. She is now buried in the garden of the Hatuniye Mosque she built.
BUILDING TYPE
Covered open courtyard (COC)
Covered section smaller than courtyard
3 parallel vaults running perpendicular to the back wall
6 bays of vaults
DESCRIPTION
The han is oriented east to west, with the entrance faces east to Konya. It lies parallel to the road. The structure was originally built with the classic plan of a courtyard and covered section of approximately equal dimensions. The courtyard no longer exists. The original covered section of the han has been modified with different structures built by occupants in subsequent periods.
The Kadin Han displays similar characteristics to other 13th century hans on the same caravan route, such as Dolay, Kuruçeşme, Kızılören, Altınapa and Dokuzun Hans.
Courtyard:
The original courtyard no longer exists. Some sections of the courtyard walls remain adjacent to the interior walls.
Covered section:
The covered section, which was used for lodging, is divided into three naves by two support walls extending to the rear wall in the east-west direction, each composed of six, two-centered pointed arches set on five piers. The section is covered with a pointed barrel vault extending in the east-west direction. The central nave is higher and wider than the lateral naves. The piers bearing the arches of the vault in the central nave are supported by masonry buttresses. Several circular metal rings, used to tether animals, can be seen attached to holes pierced in the piers. The interior is lit by small windows in each nave of the western wall.
The mosque was perhaps located in one of the rooms in the courtyard, but this courtyard area is now gone.
The portal is fairly elaborate, and includes a recessed arch with the inscription plaque. It is in the form of an entablature which protrudes from the main facade, and is located at the center axis of the structure. The door is placed inside a two-centered pointed arch. The lateral walls of the crown door extend up to the keystone of the interior arch and are made of plain masonry. At this point, the imposts of the pointed arch of the doorway were placed on a slab which forms the entablature. The stones of the arch are individual blocks, but the spandrels have been filled in with tufa stones. The door opening is also placed on two-centered arches. The spandrels, resting on straight lintels on both sides of the entrance vestibule, are filled with reuse elements from a Byzantine ambo on the left side and with flat materials on right side. Reuse architrave sections of a templon fill the arch in a straight line. The tympanum is located above this part, with the inscription placed in the middle. The rest of the space inside the tympanum is blank. The templon architraves in the portal of the Kadin Han bring a sense of motion into the façade and the cross on the center of the architrave was kept as is.
BUILDING MATERIALS
The smooth masonry of the northern and southern ends of the eastern facade of the covered section is remarkable. The walls were built with a filling of a mixture of rubble and rough stones between two smooth masonry exterior blocks. The construction of the walls is interesting as the interior blocks in the covered section are not set parallel to each other because the stones used are mainly of reuse material, principally in the arches, the crown door, in certain vaults and on the wall surfaces.
Considerable spolia has been used in this han. This spolia reuse material is used on every surface of the han in a mosaic fashion. Most of the spolia is seen on the northern facade. Some of the pieces are everyday common types of material, while others are sophisticated in their composition and craftsmanship. What is interesting to note is that the stones were inserted in the walls according to their size and not their decoration. As such, blocks with human figures have often been set sideways, disrespectful of their logical orientation, even on the facades.
Two types of reuse material can be noted: Grave markers, inscription plaques and altar pieces belonging to the antique period, and ornate friezes, columns, half columns, templon architrave and ambo elements from the Byzantine period, many of the pieces in marble. Reuse elements from both periods were often placed systematically in the structure. For example, a templon architrave, brought from a nearby church, is placed at the top of the crown door in accordance with its original form. The most interesting piece shows two robed women standing next to a basket. Many of the spolia stones bear antique Greek inscriptions, and appear to be funerary stones, whereas at the Obruk, Zazadin, Eli-Kesik and Kuruçeşme Hans, the spolia is of Byzantine Christian origin. As per Sarre, the stones used in the Kadin Han most probably came from the nearby city of Ladik. Ladik, formerly known as Laodikeia Katakekaumene, was a very important Greek city founded by Seleucus I Nicator around 300BC. This site is located a few kilometers away from the han. Numerous fragments of ancient architecture and sculpture have been found here, and visitors in the 19th century described seeing inscribed marble altars, columns, capitals, friezes, cornices dispersed throughout the streets and among the houses and burying grounds.
EXTERIOR
There are no support towers on the exterior facade of the building.
DECORATION
This is a simple han with no decoration other than the profusion of Byzantine reuse stones (spolia) used in the construction of its walls. At the time of construction, these stones were reused for their building potential, and not to serve as decoration. But what a glorious display of antique stonework they offer us today! Walk around the han and enjoy the filmstrip setting of these stones.
DIMENSIONS
Area of covered section: 640 m2
Covered section: 22.50 x 28.50m
STATE OF CONSERVATION, CURRENT USE
The courtyard in the front part no longer exists. After the Seljuk
era, the han continued to be used during the Karaman period until the late
Ottoman era, after which it fell into disrepair. The han was restored in 1973
and
has undergone an extensive restoration in recent years. The han has served
several purposes over the years (once a furniture store) and is currently being used as a warehouse.
BIBLIOGRAPHIC REFERENCES
Bilici, Z. Kenan. Anadolu Selçuklu Çaği Mirası. Mimarı = Heritage of Anatolian Seljuk Era. Architecture. 3 vols. Ankara: Türkiye Cumhuriyeti Cumhurbaşkanlığı: Selçuklu Belediyesi, 2016, vol. 3, pp. 77-79.
Blessing, Patricia. Women Patrons in Medieval Anatolia and a Discussion of Mahbari Khatuns Mosque Complex in Kayseri. Belleten 78 (282), August, 2014, pp. 475-520.
Demir, Ataman. "Anadolu Selçuklu Hanları. Kadın Han", İlgi, 48 (1987), pp.14-17.
Eravşar, O. Spolia in Seljuk Buildings. in SOMA 2014: Proceedings of the 18th Symposium on Mediterranean Archaeology. Wroclaw, 2014, pp. 167-182.
Eravşar, Osman. Yollarin Taniklari (Witnesses of the Way), 2017, pp. 200-204.
Erdmann, Kurt. Das Anatolische Karavansaray des 13. Jahrhunderts, 1961, pp. 49-51, no. 10.
Görür, Muhammet. Anadolu Selçuklu Dönemi Kervansaraylari Kataloğu. Acun, H. Anadolu Selçuklu Dönemi Kervansaraylari. Ankara: Kültür ve Turizm Bakanliği, 2007, p. 506.
Hamilton, W. Researches in Asia Minor, 1842, p. 190-194.
Huart, C. Konya, la ville des dervishes tourneurs: souvenirs dun voyage en Asie Mineur, 1897.
Karpuz, H. & Kuş, A. & Dıvarcı, I. & Şimşek, F. Anadolu Selçuklu Eserleri, vol. 2, 2008, p. 142.
Kiepert, R. Karte von Kleinasien, in 24 Blatt bearbeitet, 1902-1916.
Kinneir, J.M. Journey through Asia Minor, 1818, p. 224.
Konyalı İ. H. Abideler ve Kitabeleri ile Konya Tarihi, Istanbul, 1964, pp. 382-86.
Kuş, A. & Dıvarcı, I. & and Feyzi Şimşek, F. Konya ve ilçelerindeki Selçuklu Eserleri, 2005, pp. 53-55.
Olivier, G.A. Reise durch Persien und Kleinasien, 1808, II, 261.
Özergin, M. Kemal. Anadoluda Selçuklu Kervansarayları, Tarih Dergisi, XV/20, 1965, p. 154, no. 56.
Rice, Tamara Talbot. The Seljuks in Asia Minor, 1961, p. 206.
Tschihatscheff, P.A. Reisen in Kleinasien und Armenien, 1867, p. 52.
|
Photo by Erdmann (#55) |
Photo by Erdmann (#56) |
|
Photo by Erdmann (#57) |
Photo by Erdmann (#58) |
Click on images below for additional views of the han.
Note that the orientation of all spolia is as appears in the han walls (upside down, sideways, etc). (Photos from 2008)