The Seljuk Han of Anatolia
KESIKKOPRU HAN
A solid han with an offset entrance, the Broken Bridge han is set in a poetic setting along the banks of the historic Red River. Lions on the portal and a decorated mosque are notable features of this han. However, the real attraction here is the Seljuk bridge next to the han, one of the longest in Turkey.
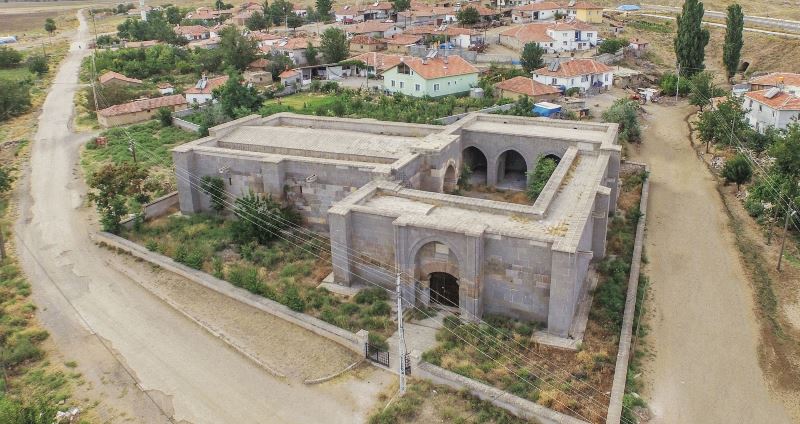 photo by Ibrahim Divarci; used by permission |
|
The Kesikköprü Bridge over the Kizil Irmak River |
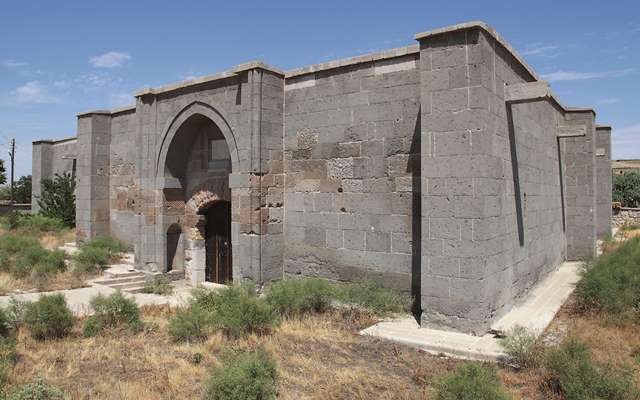 Eravşar, 2017. p. 288; photo I. Dıvarcı |
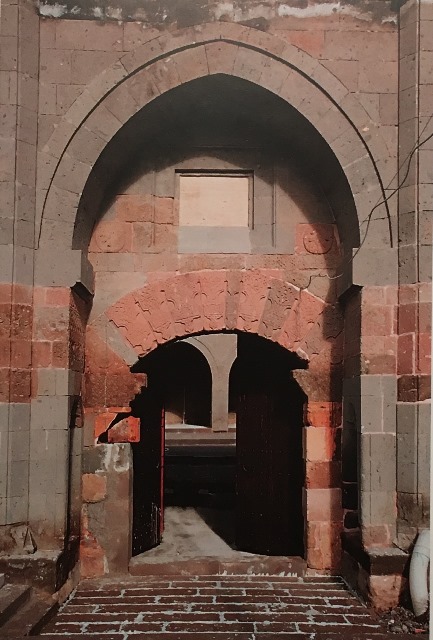 main portal Karpuz, Anadolu Selçuklu Eserleri (2008) v.2, p. 23 |
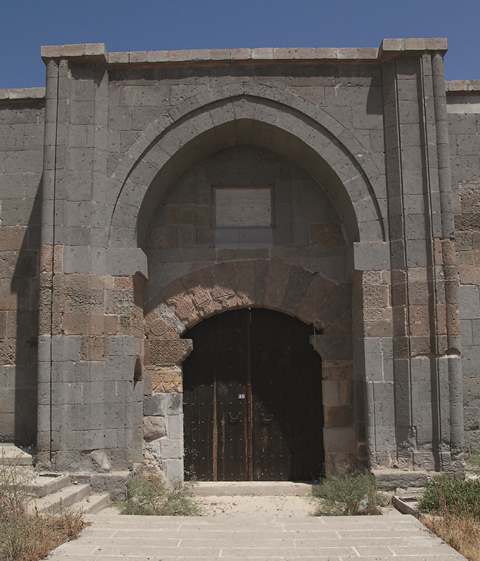 Eravşar, 2017. p. 295; photo I. Dıvarcı |
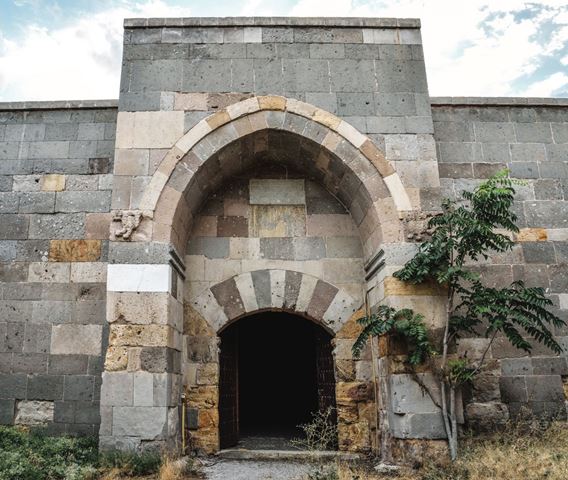 portal to the covered section photo by Ibrahim Divarci; used by permission |
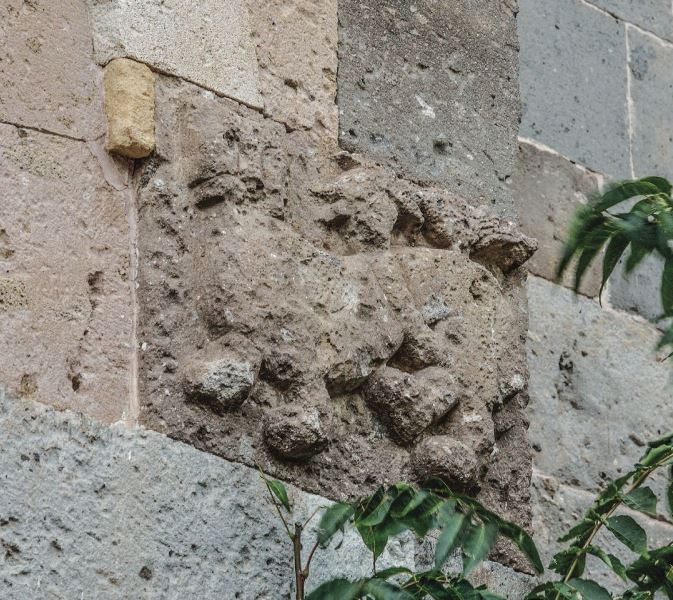 photo by Ibrahim Divarci; used by permission |
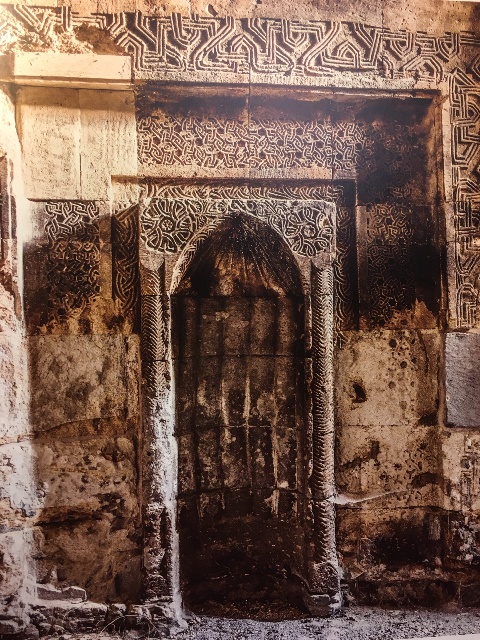 mihrab detail Bilici, vol. 2, p. 308 |
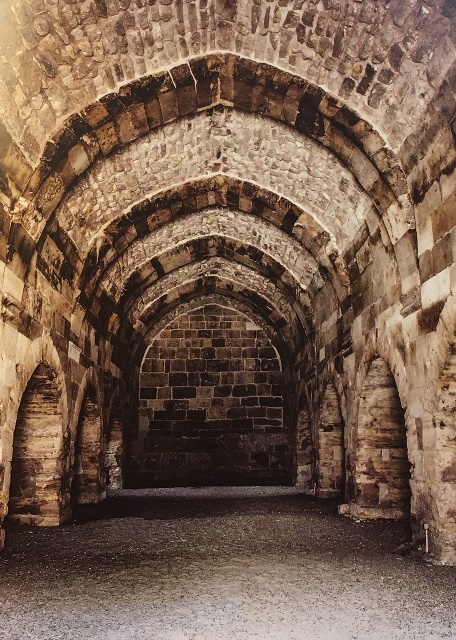 Bilici, vol. 2, p. 309 |
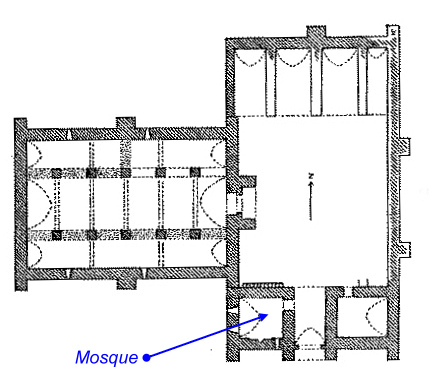 plan drawn by Erdmann |
DISTRICT
40 KIRŞEHIR
LOCATION
38.962751, 34.196999
This han is located on the Kirşehir-Kayseri Road, 18 km south of Kirşehir on the right bank of the Kızılirmak River. It lies next to a stunning Seljuk bridge spanning the river. This bridge, one of the longest Seljuk bridges in Turkey, has 13 arches, and still possesses its original ornate inscription plaque.
The han is oriented east to west and the entrance faces south. The old caravan route, which followed the banks of the Kizilirmak (Red) River from the direction of Kirşehir, leads right to the entrance to the han, after which it passes over the bridge and continues to the east. The famous Kizilirmak (the ancient Halys) is, at 1,355 km, the longest river in Turkey. It starts in eastern Turkey and creates a wide bend before reaching its mouth in the Black Sea. In this bend nestled the core of the Hittite Empire (2300-1200 BC).
OTHER NAMES
The "han of the broken bridge" appears to have taken its name from the nearby bridge. The Kesik (Cut) Köprü Bridge is located to the east of the han and was built prior to the construction of the han. It is believed this name is derived from the damaged and broken parts of the bridge. Numerous travelers, including Tschihatscheff (1849), Barth (1860), Oberhummer-Zimmerer (1899) and Bittel (1942), have mentioned the han and the bridge in their travel journals. It was referenced by Özergin as the Cacabey Han.
DATE
1268 (dated by the inscription plaque over the entry door)
REIGN OF
Giyaseddin Keyhüsrev III
INSCRIPTION
Only one inscription exists on this building, located above the entrance door to the covered section. The illegible sections of the marble inscription were completed by Zeki Oral according to the information found in the deed of the charitable foundation of Kadi Izeddin. There is also an area for an inscription plaque situated above the crown door of the courtyard, but it is empty.
According to the inscription of four lines, the Kesik Köprü Han was built in the time of the Anatolian Seljuk Sultan Keyhüsrev III, son of Kiliçarslan IV, by the Emir of Kirşehir, Nureddin Cebrail Bey, the son of Cacabey, in Hijri 667 (September/October 1268) in the month of Muharrem. The vakif deed document for the famed medrese built by Caca Bey lists several other buildings, but no mention is made of this han.
The inscription plaque of the bridge, submerged under water, was discovered by Özgüç. According to the information provided on the inscription, the bridge was built before the han.
PATRON
The patron of this han is Vizier Nureddin Cebrail Bin Caca (1240-1301),
who was
vizier and
governor
of Kirşehir during
the reign
of Giyaseddin Keyhüsrev III (1266-1283). He was the leading emir of the region
during the Mongol period. He was made governor of the city in 1261, and held the post as late as
1271. According to his foundation deed dated 670/1272, he built a new mosque and
a han, restored no fewer that 17 other mosques and a dervish lodge (zaviye) and
endowed to nearby villages, their lands and their produce for the support of his
foundations in the town. The deed also indicates some of the products traded in
the han, notably cloth and raw silk produced by the Byzantines at Nicaea.
He is responsible for numerous foundations in Kirşehir, Kayseri, and other cities. He is especially noted for the medrese/observatory he built in Kirsehir (1272) with its famous reflecting pool to study the stars and its unusual pointed dome. In this medrese, instruction was given in the Turkish language, which was unusual for the time. He received letters from Mevlana and was interested in the teachings of Haci Bektaş Veli.
BUILDING TYPE
Covered with open courtyard (COC)
Covered section is smaller than the courtyard
3 parallel aisles running perpendicular to the back wall
6 bays of vaults
DESCRIPTION
The Kesik Köprü Han comprises a covered section and a courtyard in front of it including the service areas, notably a mosque. The han faces west.
The off-axis orientation of this han is unusual, with the covered section to the side of the portal and not directly on axis, as is the general rule for most hans (other hans with this type of off-axis orientation are the Ağzikara, Zazadin and Durağan hans).
The main door is on the south side. It projects from the wall but is not taller than the roofline. It has been considerably restored. The portal niche is flanked with a series of borders of varying widths and profiles and creates a shallow iwan. The inscription panel, now blank, over the doorway is framed with half-star motifs. The voussoirs of the low arch of the doorway comprise blocks set in a tongue and groove pattern.
Courtyard: Entry to the open courtyard section is from the south side through an iwan. There is a room with flattened arch opening on each side of the iwan. Access to the roof is via stairs placed on a bracket set on the wall facing the courtyard.
Opposite the entry, flush with the northern wall, are four iwans of differing dimensions, each covered with a pointed barrel vault and opening directly onto the courtyard.
The room located immediately to the left (west) of the iwan was designed as the mosque, and contains a mihrab niche and windows. It is covered with a pointed barrel vault in an east-west orientation. The lintel of the door to the mosque is formed by a piece of spolia. The south wall is the most decorated wall and contains the mihrab. The semi-circular mihrab is framed with three borders with geometrical decoration and two rosettes in carved stone. On either side of the mihrab is another niche with an oyster-shell hood, one of which is well-preserved. A flight of 17 steps against the north wall of the mosque leads to the roof.
Covered section: The portal to the covered section on the west protrudes from the main wall and rises above the roofline. The portal is a shallow iwan framed by a pointed double arch whose imposts are decorated with a lion figure shown in profile. These figures are now in poor condition, but it can be discerned on the northern one that the lion's tail wraps over his back and ends in a dragon head.
The covered section is divided into three naves with two support walls, with six pointed arches in each nave, resting on 10 square piers. Horizontal connecting belts running in the north-south direction are located in the lateral naves at the base of the second and fourth piers. The piers are connected to each other with horizontal belts placed in a north-south direction. The middle nave is higher and wider than the lateral naves. The naves are covered with pointed barrel vaults placed in the east-west direction.
The interior of the covered section is lit by two windows situated in the third and fifth sections of the northern and southern walls.
BUILDING MATERIALS
The main material used for construction is a porous tufa stone. No reuse spolia materials were used in the construction of the han. The exterior walls are reinforced with rectangular buttresses and corner towers rising to the roofline.
Bridge:
The nearby bridge spans the Kizilirmak River, the ancient Halys. It extends in the northeast-southwest direction. it rests on 13 pointed arches and is 220 m long with a walking floor width of 4.60 m. The piers have triangular flood splitters on the upstream side. On the downstream side, the flood splitters are all different. The inscription, which had fallen into the river bed in the past, is now placed on the downstream parapet at the southwest entrance to the bridge. Three lines of thuluth script record that the bridge was commissioned by Sultan Izzeddin Keykavus II in 1251-52. It is known that the bridge was repaired by Osman Effendi of Köprülüzade in 1614 but that inscription is now lost.
DECORATION
There is a powerful decoration of key motifs over the arch of the main door. Other decorative elements include snakes, bulls, and braids. Particularly noteworthy are the lion figures on the door of the covered section. In addition to these, it is believed that there was once a double-headed eagle figure over the door.
The mihrab in the mosque is elaborately decorated with carved stones.
DIMENSIONS
Total area: 1000m2
Area of covered section: 310m2 (16.5 x 24.50m)
Area of courtyard: 510m2 (19 x 3450m)
STATE OF CONSERVATION, CURRENT USE
The original structure remained in good condition over the
centuries, and is surrounded by a village.
The structure was repaired in 1990 and again in 2008, and is currently being
used as a restaurant and a municipal wedding hall. The raised loading platform
in the middle nave was removed during the repairs, some elements were added and,
alas, the crown doors were covered over by concrete screed with a mosaic
pattern.
The setting of this han, in a quiet village next to the impressive Seljuk bridge over the rapidly flowing waters of the Kizilirmak, is quite dramatic. Walk across this long bridge, savor its peaceful setting and the sounds of the Kizilirmak River flowing under you, and imagine for a moment that you are a caravan heading towards the welcoming door of this han at the end of a tiring day.
BIBLIOGRAPHIC REFERENCES
Altun, Ara. An Outline of Turkish Architecture in the Middle Ages, 1990, p. 200.
Barth, H. Reise von Trapezunt durch die nördliche Hälfte-Klein Asiens nach Scutari im Herbst, 1858. Gotha: 1860, p. 70.
Bilici, Z. Kenan. Anadolu Selçuklu Çaği Mirası. Mimarı = Heritage of Anatolian Seljuk Era. Architecture. 3 vols. Ankara: Türkiye Cumhuriyeti Cumhurbaşkanlığı: Selçuklu Belediyesi, 2016, vol. 2, pp. 304-309.
Bittel, K. Kleinasiatsche Studien. Istanbul, 1942, pp. 11-12.
Denknalbant, Ayşe. Anadolu Selçuklu Dönemi Mihraplari Içinde Yeni bir rnek: Kirşehir Kesikköprü Kervansarai Mihrab. İnternational Symposium on Turkish Art and Archaeology (in Honor of Rüçhan Arık-M. Oluş Arık), 25-27 April 2007. Konya, 2007, pp. 273-289 (includes pictures of mihrab decoration).
Eravşar, Osman. Yollarin Taniklari (Witnesses of the Way), 2017, pp. 288-295. Ö
Erdmann, Kurt. Notizen sum inneranatolischen Karavansaray beobachtungen auf einer reise im Juli 1953. In Kunst des Orients II. Weisbaden: Franz Steiner Verlag, 1953, p. 9-12.
Erdmann, Kurt. Das Anatolische Karavansaray des 13. Jahrhunderts, 1961. Vol. 1, pp. 74-77, no. 21; vol. 3, pp. 162-164.
Görür, Muhammet. Anadolu Selçuklu Dönemi Kervansaraylari Kataloğu. Acun, H. Anadolu Selçuklu Dönemi Kervansaraylari. Ankara: Kültür ve Turizm Bakanliği, 2007, p. 510.
Hillenbrand, R. Islamic Architecture: Form, function and meaning, 1994, Fig. 6.46, p. 552; 6.47, p. 347.
Ilter, İsmet. Tarihi Türk Hanları. Karayolları Genel Müdürlüğü Publication, Ankara 1969, p. 50.
Karpuz, Haşim. & Kuş, A. & Dıvarcı, I. & Şimşek, F. Anadolu Selçuklu Eserleri, 2008, vol. 2, pp. 22-23.
Kiepert, R. Karte von Kleinasien, in 24 Blatt bearbeitet, 1902-1916.
Oberhummer, R. & Zimmerer, H. Durch Syrien und Kleinasien, 1898, p. 220.
Özergin, M. Kemal. "Anadolu'da Selcuklu Kervansaraylari", Tarih Dergisi, XV/20, 1965, p. 146, n. 14.
Özgüç, Tahsin. Uç Selçuklu Abidesi: Dolay Han, Kesikköprü Kervansarayi ve Han Camii. Türk Tarih Basimevi, 1955.
Özgüç, Tahsin & Akok, M. Uç Selçuklu Abidesi: Dolay Han, Kesikköprü Kervansarayi ve Han Camii. Türk Tarih Basimevi, 1958, pp. 256-257.
Rice, Tamara Talbot. The Seljuks in Asia Minor, 1961, p. 206.
Tschihatscheff, P.A. Reisen in Kleinasien und Armenien, 1867, p. 31.
Ülgen, A.S. Kirşehirde Türk Eserleri. Valiflar Dergisi (2), 1942, pp. 254-356.1942.
Ünal, R.H. Osmanli Öncesi Anadolu-Türk Mimarisinde Taçkapilar. Izmir, 1982, p. 106).
|
photo by Ibrahim Divarci; used by permission |
|
|
photo by Ibrahim Divarci; used by permission Inscription on the bridge
|
|
|
photo by Ibrahim Divarci; used by permission |
photo by Ibrahim Divarci; used by permission
|
|
Eravşar, 2017. p. 291; photo I. Dıvarcı
|
Photo by Erdmann (#108) |
|
Karpuz, Anadolu Selçuklu Eserleri (2008) v.2, p. 23
|
Photo by Erdmann (#102)
|
|
axonometric drawing showing the unusual orientation of covered section in relation to the main portal
|
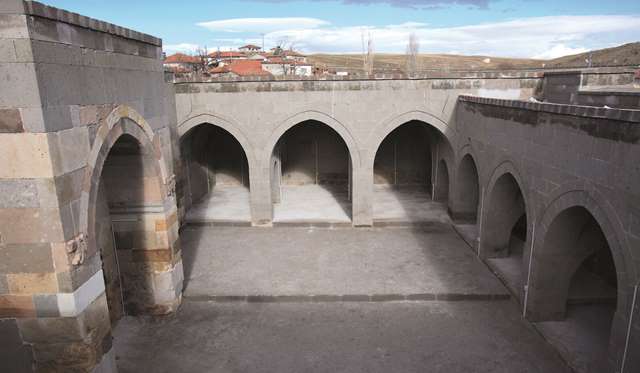 Eravşar, 2017. p. 293; photo I. Dıvarcı
|
|
photo: John Ingham, 1989 |
photo: John Ingham, 1989 |
|
View of han from the Kesikköprü bridge |
Central aisle of covered section |
|
Main portal with inscription plaque (kitabesi) |
Portal leading to the covered section |
|
View into courtyard from main entry |
Detail of key decoration of main portal |
|
Photo by Erdmann (#106)
|
Photo by Erdmann (#107) |
|
Photo by Erdmann (#104) |
Photo by Erdmann (#103) |
|
Karpuz, Anadolu Selçuklu Eserleri (2008) v.2, p. 22
|
|
©2001-2025, Katharine Branning; All Rights Reserved.