The Seljuk Han of Anatolia
PAZAR HAN
One of the finest examples known, this queen of a han is distinguished by the quality of its construction and decorative elements. This impressive han was built by one of the most powerful women of the Seljuk Empire, Mahperi Hatun. Two intact inscription plaques, an exterior fountain, a refined main portal and a nearby Seljuk bridge are the highlights of this han.
|
|
|
Eravşar, 2017. p. 345; photo I. Dıvarcı |
|
Bilici, vol. 3, p. 459 |
|
entrance portal before restoration |
|
|
|
Bilici, vol. 3, p. 460 |
|
restored courtyard, looking towards entry Eravşar, 2017. p. 343; photo I. Dıvarcı |
|
restored courtyard, looking towards covered section |
|
inscription above covered section door |
|
Bilici, vol. 3, p. 462 |
|
|
|
Eravşar, 2017. p. 344; photo I. Dıvarcı |
|
plan drawn by Erdmann |
|
courtyard main door inscription |
DISTRICT
60 TOKAT
LOCATION
40.281539, 36.290732
The Pazar Hatun Han is located between Tokat and Zile. It is on the
Tokat-Turhal-Zile Road which crosses the picturesque Kaza (Goose) Valley, about
1 km east (towards Tokat) from the village of Pazar. It is built along the banks
of the Yeşilırmak River and there is a Seljuk bridge over the river about .5 km
to the northeast on the same road.
The current road, which passes in front of the han, is probably the same caravan road that was used in the Seljuk period. The han was built at the junction of two caravan routes coming from different directions: one coming from the south through Sivas up to Tokat and then on to the Black Sea, and the other coming from the east from Iran, Erzincan, through Tokat, and westward to Istanbul. As such, this han is located on a crucial caravan road connecting Sinop on the Black Sear with the ports of Alanya and Antalya on the Mediterranean, passing through Konya.
The Samsun-Sivas road reached the Pazar Hatun Han. From there, a branch road led into Tokat, and another branch road south passed through rugged terrain, curving over mountains before reaching the Ibibse, Tahtoba and Çiftlik-Camlibel Hans. After the Çiftlik-Camlibel Han, it led to the Yeni Han in Yildizeli, which is an Ilhanid period building. The road connected with a flat and straight road coming from Tokat after the Yeni Han. From here, it arrived at Sivas by crossing over the Yildizeli and Kesik Bridges.
OTHER NAMES
Mahperi Hatun Han or the Hatun Han.
Hatun Han means "The Ladys han", believed to be named in honor of its patron.
The Pazar district of Tokat was an important trading center during the Seljuk and Beylik Sultanates and was the principal market (Pazar) of the region, hence the name of the town and han. There is little information about the name of the han in historical sources. Count Serristori, one of the earliest voyagers to this region, visited Pazar (ca. 1828), but failed to mention the han, which is quite difficult to miss. Gabriel was the first to mention the Pazar Han. Ethem, in his study of Seljuk hans, called it the Bazar Han.
DATE
1238-9
The Pazar Han has two inscriptions, one over the entry to the covered section and one over the main entrance. Both provide a commissioning date of 636 (1238-39). As both inscriptions provide the same date, it is understood that the two sections were built simultaneously. It is not known when the construction was completed, but probably no later than 1242. This han was built approximately at the same time as the Incir Han.
INSCRIPTION
The inscription of 4 lines over the covered section door is complete and reads:
Has ordered the construction of this han, may Allah bless it, under the reign of the great Sultan and glorious Khan, Shadow of Allah in this world, Giyat Khosrow, son of the fortunate Kaykubad, the prince of the believers, the good queen Safat al-dunya wal-din, mother of the Sultan of Sultans, Mahperi Hatun, in the year 636."
The inscription over the main entry is missing the top 2 lines and is written in a style which is difficult to read. As the bottom 2 lines read identically to the inscription over the covered section door, it can be assumed that they contained the same information.
The inscription over the main entry portal reads as follows:
"Mahperi Hatun, sovereign of the wives to kings, commissioned the construction of this han in 636 with the undertaking of Keyhüsrev bin-i Keykubat Mükerrem, the Great Sultan, the Eminent Sovereign, the shadow of Allah on earth, and the Savior of religion in this world."
REIGN OF
Giyaseddin Keyhüsrev II
PATRON
Both inscriptions, the one over the main portal and the one over the entry to the covered section, provide the name of the patron, her lineage and the date.
Mahperi, known as Huand Hatun, was one of the wives of Alaeddin Keykubad I and the mother of Giyaseddin Keyhüsrev II. She built a program of some seven hans linking Sivas to Tokat, Amasya and Kayseri, in addition to her Huand Hatun Medrese Complex in Kayseri. This han was built one year after her mosque in Kayseri. This is one of the 3 buildings which can definitely be ascribed to Mahperi Hunat Hatun. Mahperi Hatun and her son were the last royal patrons of Seljuk architecture.
BUILDING TYPE
Covered section with an open courtyard (COC)
Covered section smaller than courtyard
Covered section with middle aisle and 1 aisle on each side
6 bays of vaults
DESCRIPTION
The han is oriented north-south. The building is composed of a
covered section used for lodging and a courtyard with service facilities in
front of the covered section. The entrance of the han faces north.
Unusual in this han is that both crown doors are designed flush with the bearing walls. There are other examples of this design feature, such as the Pazar Hatun and Kızılören Hans, although it is not widely seen in Anatolia.
Courtyard:
The rectangular courtyard has two symmetrical porticos on each side which
open directly onto the courtyard. The entry section measures 3.70m s 11.10m and
has two niches on each side.
Each side of the han comprises an arcade of 6 bays each covered by pointed barrel vaults supported by two support walls connected by broken arches resting on square pillars. Each of these pillars have holes carved through the corner edges at approx 2m high, used to tether animals. In view of the height, the animals tethered were probably camels.
The service facilities of the han are grouped around the entrance iwan. The area to the east of the entrance is shaped like an iwan and contains a set of stairs leading to the roof, which probably was used by sentries to reach the roof for their guard duties. This iwan is covered by a pointed vault facing the courtyard. There are three more rooms in addition to this space in the entrance section. The corner rooms are rectangular and the one west of the entrance is square. The rooms to the right of the entrance were outfitted as kitchens during the restoration project of 2005-2006.
The room to the northeast (to the left upon entering) was obviously the most
important room in the han, due to the amount of decoration found there. The
entry threshold is comprised of three blocks of marble, raised above the ground
level of the han, obviously meant to keep out animals (functioning as a sort of
haha wall). Inside the room, there is a delicate lintel strip of white marble
spolia, with a carved chain of lotus blossoms. Although no trace of a mihrab
exists here, one would be tempted to consider this room to be either the mosque
or the treasury.
The main crown door leading into the courtyard is more richly decorated than the crown door of the covered section, and displays a more skillful decorative technique. The crown door projects from the front wall and is surrounded by an unornamented border beveled towards the interior. As is the case for the majority of crown doors, small niches are placed on each side of the inner surfaces of the crown door. Each niche is framed with a border beveled towards the interior and is surmounted by a band of interlaced polygonal motifs. A console of six rows of muqarnas is placed above each band of polygons.
Covered section:
At the rear of the courtyard and in the axis of the main portal is a door
leading into the vast covered section. The upper parts of the facade of the
covered section were highly-deteriorated and were restored only to a certain
height during the recent renovation. The portal does not protrude and was
designed with a cascade of borders around the arch, giving the appearance of the
niche. All the vaults of this covered section
had collapsed. Traces of the springing of the vaults remained however, which
allowed a reconstitution of the plan. The covered section was entirely rebuilt
during 2006-7 renovation.
The covered section is divided into three naves by two support walls, with five square piers in each, and six perpendicular barrel vaults on the sides.
The pointed arch line continues in the north-south direction until the rear wall. The middle nave is covered with a pointed barrel vault in the same direction, and the six side naves are covered with pointed barrel vaults facing the middle nave. The side naves are lower than the central nave. The piers carrying the arches in the middle nave are square. It is not known if a raised loading platform existed in the middle nave prior to the restoration.
There does not appear to have been a lantern dome in the Pazar Han as is seen in the other larger hans of this type (Sultan Hans of Aksaray and Kayseri, Karatay). The covered section is lit by slit windows situated in the middle of the pointed barrel vaults on the east and west walls.
The crown door of the covered section does not project from the wall. The crown door is composed of an arch opening with a rectangular inscription plaque above. The inscription is recessed inside the crown door arch. Another arch is set above the inscription and serves to frame it slightly.
EXTERIOR
The outer walls of the covered section are solid. The east wall of the covered section is supported by two square towers reinforcing the wall and one in each of the corners. There are two polygonal towers placed irregularly on the east and west walls.
There are two tower-like structures at each side corner of the facade. There are support towers on the exterior walls of the courtyard section, except for the north side. The south ones are seven-sided and the other ones are square. There are downspouts on the exterior walls.
Exterior fountain:
A significant element of this han is the fountain set into a niche outside the building. The fountain is flush with the wall surface and is placed inside an arch. It was originally equipped with two waterspouts in the form of lions heads; however, one of them has been stolen and the other is currently exhibited in the Yozgat Nizamoğlu Museum.
The inscription of two lines in Arabic of the fountain reads: "This fountain was built with the guidance and consent of Allah."
It is to be noted that the shape of both of the portals is different than the classic design configuration seen up until now. Both doors lack the muqarnas hood.
BUILDING MATERIALS
The han shows a robust and careful construction, comprised by layers of smooth-cut limestone of excellent craftsmanship. The stones are 40-60 cm high. Some of the stones bear stonemason marks. The cut stone walls are filled with mortar and small stones.
The inscription date and the construction techniques, workmanship and materials indicate that the two main sections were built at the same time. There is no reuse spolia material except for the lintel of the left corner room.
DECORATION
The most important decoration of this han is centered on the main entry door. The decoration on the portal is elegant and subdued, and has an almost delicate, feminine feel to it, different than the majority of han portals. Instead of the traditional, heavier honeycomb-style muqarnas entry vault, a simple broken arch frames the door. The crown door opening is recessed and is framed by a high, pointed arch, with two different bands of decoration (half-stars and a geometric mesh).
Each arch rests on a pillar with a heavy rope-like carving, surmounted by a capital. The capitals of the columns on each side of the door are carved with two rows of egg-shaped elements. The right capital contains vines and elements resembling pinecones or perhaps grape clusters (perhaps a reference to the rich vineyards of the region). The capital to the left depicts vines only. It is interesting to note that the bold chain motif on the column shafts is also seen on the Karatay Han and on the mosque of the Mahperi Hatun complex in Kayseri.
Over the portal, the traditional muqarnas stalactite-filled niche is replaced by a simple rounded vault, containing a trefoil area set in low relief, and which contains the inscription of four lines, of which only the last two can be deciphered (see above). The rest of the tympanum is empty.
Both crown doors are designed flush with the bearing walls. There are other examples of this design feature, such as the Kuruçeşme and Cirgalan Hans, although it is not widely seen in Anatolia. Doors usually project from the main wall.
An additional noteworthy decorative element is found on the portal leading to the covered section: the magnificent white marble spolia lintel block in the "treasury" room.
DIMENSIONS
Total external area: 1500m2
Area of covered section: 400m2 (19.5 x 28m)
Area of courtyard: 1025m2 (33 x 34m)
This is a large han of solid construction, but with a completely different look and feel to it than the Konya-Kayseri group of hans. The facade has less the appearance of an austere fortress as do the others, but displays rather a more restrained aspect. The han was constructed throughout with finely-cut stone blocks of high quality.
The Seljuk Bridge: the nearby bridge was probably built at the same time as the han. No inscription plaque is located on the bridge. It is constructed of finely-cut stones of uniform size. The bridge has 4 spans and a road 5.3m in width with side guard rails 0.55m high. Pointed current breakers buttresses are located on the upstream side and round ones on the downstream side.
STATE OF CONSERVATION, CURRENT USE
The Pazar Han was left abandoned for many years and had suffered as a
result, but the essential elements remained intact. The walls were in excellent
condition, but the roof of the indoor area had collapsed.
Alarmed by the reports of use of the han by squatters and miscreants, the Foundations Directorate of the Turkish Ministry of Tourism ordered a renovation of the han, which began in August, 2005. The covered section was completely repaired, and a new barrel vault made of Plexiglas was placed over the damaged middle nave. The courtyard was also repaired and the repair of the covered section crown door was completed over time.
Also in August 2005, serious damage occurred to the nearby Seljuk bridge when a truck passing over it careened, tipped over and crashed through the side of the bridge. The bridge was repaired at the same time.
The photographs taken in 1994, 2005 at the start of the project, in 2006 at its near completion and in 2008 after restoration (below) provide interesting comparisons for architectural preservationists.
The restoration of the han was completed in 2007. In June, 2008, the han opened for business as a restaurant serving a perfect rendition of the famous Tokat kebab. All are welcome all to enjoy a moment of relaxation in this historic site. The covered section is also used for wedding ceremonies. It is hoped that the people of Pazar feel proud that their village was picked by a famous queen to be the site of one of the most outstanding Seljuk hans ever built.
The nearby Seljuk bridge and the stunning natural beauty of the Kaza Valley provide a setting of great charm. A visit of this han may be combined with a trip to the Ballica Caves (rent a cab from the main square of Pazar). You can end your day of adventure in the caves by eating a succulent Tokat kebab in the courtyard of the Pazar Hatun Hanunder the stars of the night sky.
BIBLIOGRAPHIC REFERENCES
Bektaş, Cengiz. Selçuklu kervansarayları, korunmaları ve kullanılmaları uzerine bir öneri = A proposal regarding the Seljuk caravanserais, their protection and use, 1999, pp. 132-137.
Bilici, Z. Kenan. Anadolu Selçuklu Çaği Mirası. Mimarı = Heritage of Anatolian Seljuk Era. Architecture. 3 vols. Ankara: Türkiye Cumhuriyeti Cumhurbaşkanlığı: Selçuklu Belediyesi, 2016.
Branning, K. Moon Queen, 2014. (historical novel on the life of Mahperi Hatun).
Eravşar, Osman. Yollarin Taniklari (Witnesses of the Way), 2017, pp. 338-345.
Eravşar, O. Tokat Tahrihi Su Yapilari. Konya, 2005.
Erdmann, Kurt. Das Anatolische Karavansaray des 13. Jahrhunderts, 1961, pp. 135-139, no. 36; vol. 3, pp. 153-155.
Ertuğ, Ahmet. The Seljuks: A Journey through Anatolian Architecture,
1991. p. 80.
Ethem, H. Die seldschukischen Hane in Anatolien, 1922.
Gabriel, A. Monuments turcs d'Anatolie, I, II. 1931, 1934, p. 113-116; fig. 73-76, pl. XXXI.
Görür, Muhammet. Anadolu Selçuklu Dönemi Kervansaraylari Kataloğu. Acun, H. Anadolu Selçuklu Dönemi Kervansaraylari. Ankara: Kültür ve Turizm Bakanliği, 2007, p. 500.
Karpuz, Haşim. & Kuş, A. & Dıvarcı, I. & Şimşek, F. Anadolu Selçuklu Eserleri, 2008, vol. 2, pp. 451-54.
Özergin, M. Kemal. "Anadolu'da Selcuklu Kervansaraylari", Tarih Dergisi, XV/20, 1965, p. 157, n. 82.
Rice, Tamara Talbot. The Seljuks in Asia Minor, 1961, p. 206.
Serristori, C. Itinéraire de Constantinople à Abouchir, rédigé dans les années 1828 et 1829. Bulletin de la Société de Géographie (7), 1834, pp. 363-364.
Sunay, Serkan. Pazar Hanı, Anadolu Selçuklu Dönemi Kervansarayları. Ankara Kültür Bakanlığı, 2007, pp. 254-271 (includes bibliography).
Yalman, Suzan. The Dual Identity of Mahperi Khatun: Piety, Patronage and Marriage across Frontiers in Seljuk Anatolia. in Blessing, Patricia & Goshgarian, Rachel, ed. Architecture and Landscape in Medieval Anatolia, 1150-1400. Edinburgh, 2017, pp. 224-252.
|
The Kaza Valley in front of the han |
The photos below show the han after completion of the major renovation project of 2006-2007
The photos below were taken at the beginning of the renovation project in August 2005 and show the last photos of the han before its restoration. Please click to enlarge.
The following photographs were taken in August 2006 nearing the end of the renovation project for the han
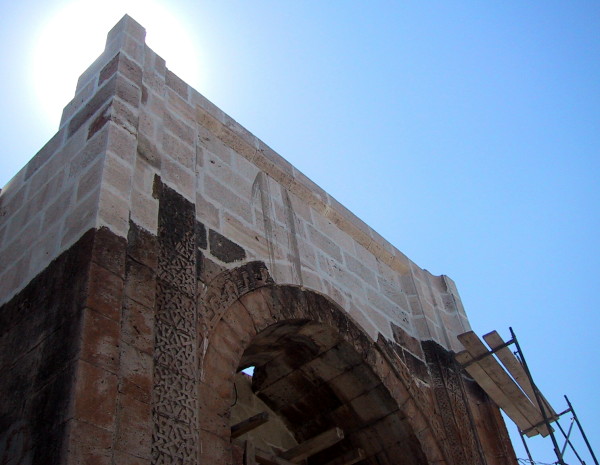 |
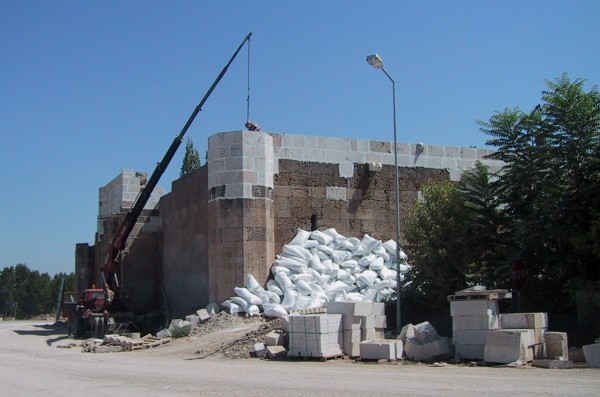 |
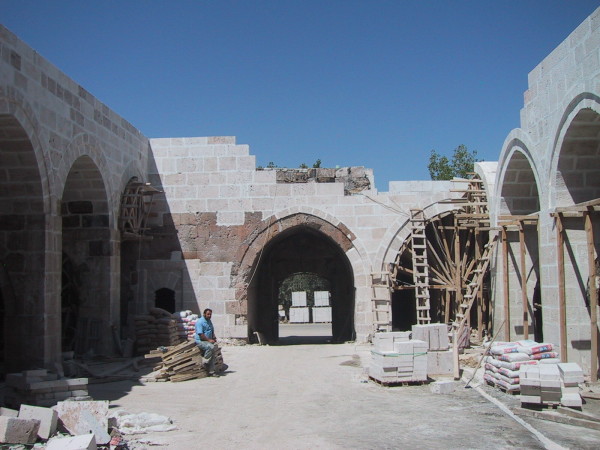 |
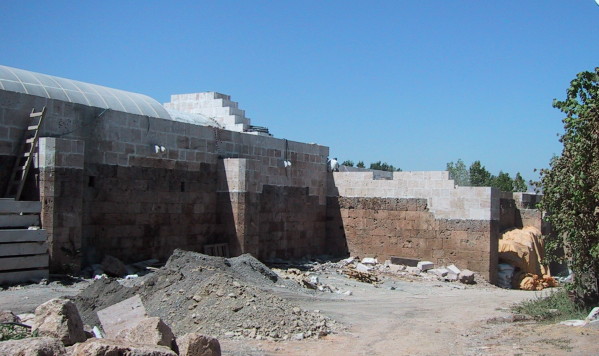 |
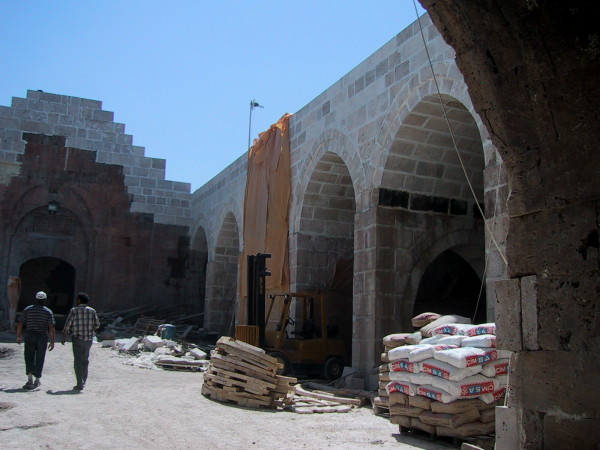 |
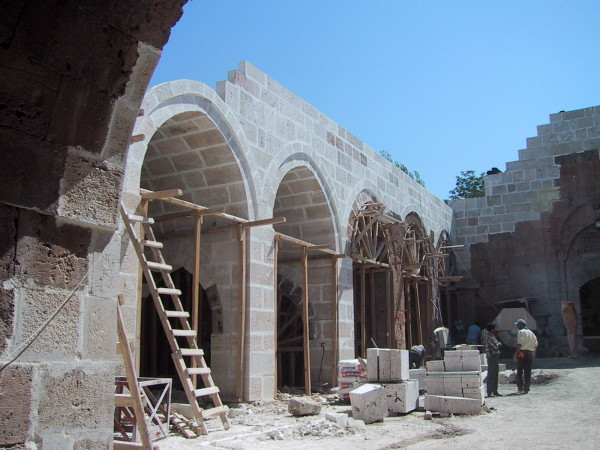 |
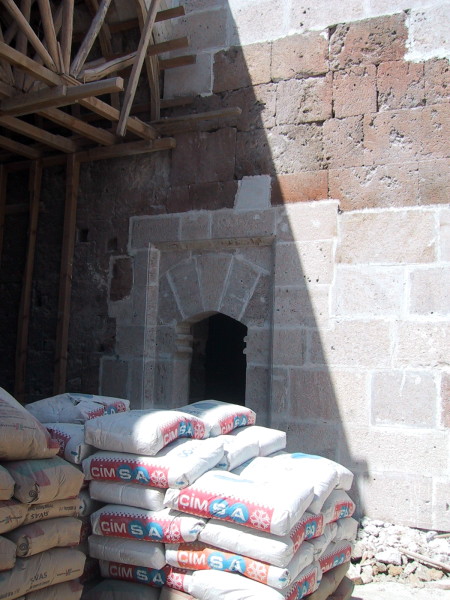 |
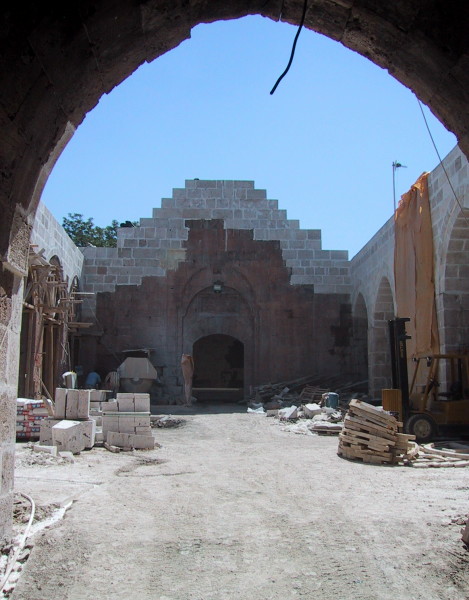 |
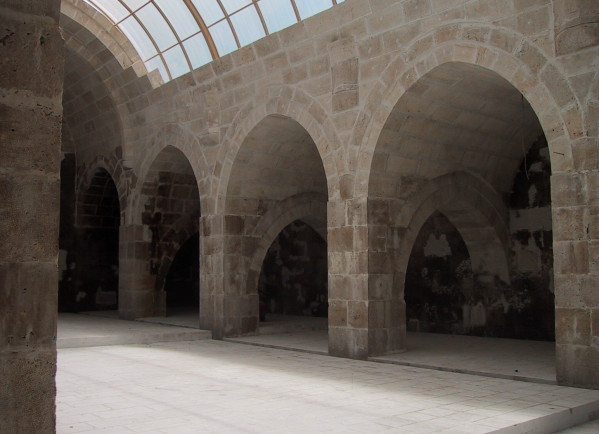 |
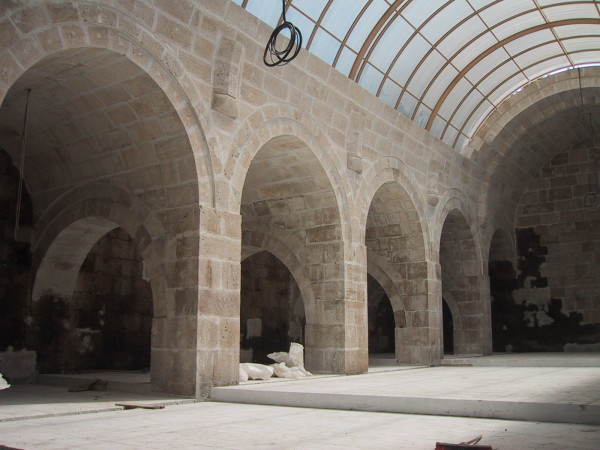 |
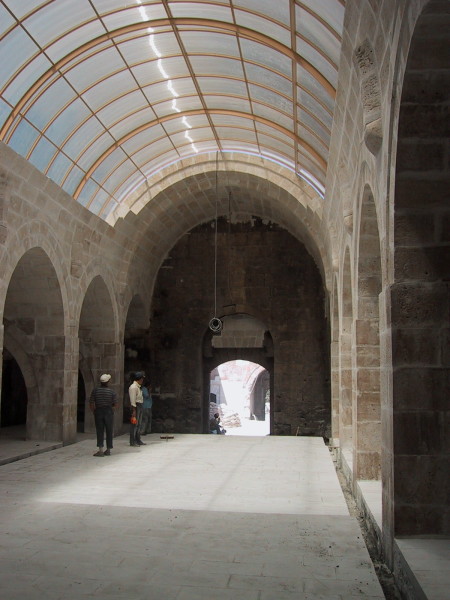 |
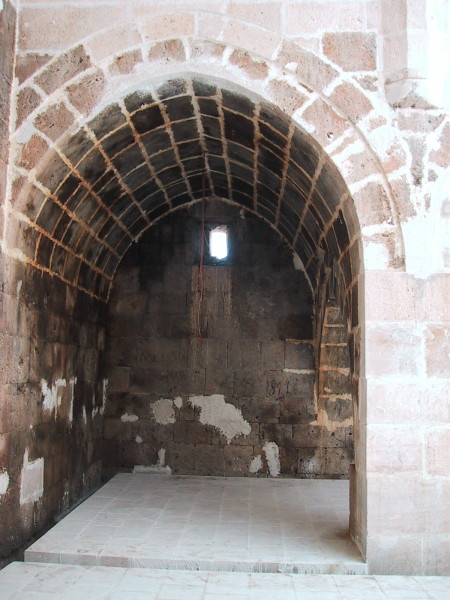 |
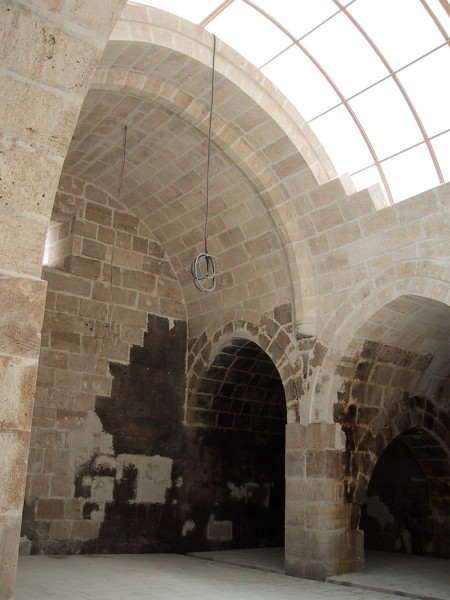 |
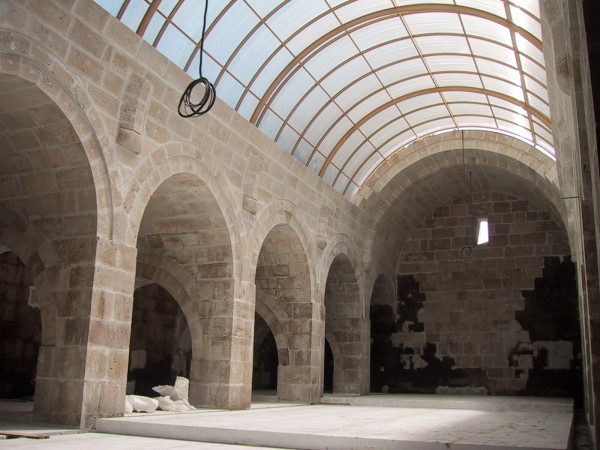 |
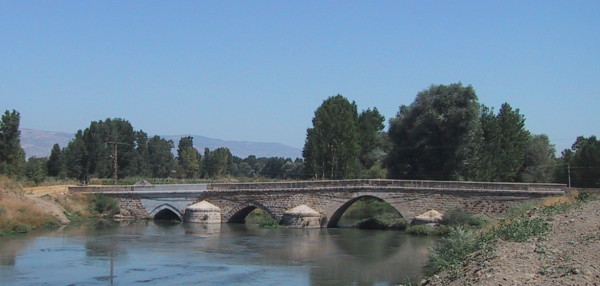 Repaired bridge after 2005 truck crash
|
|
©2001-2020, Katharine Branning; All Rights Reserved. No part of this site may be reproduced in any form without written consent from the author.