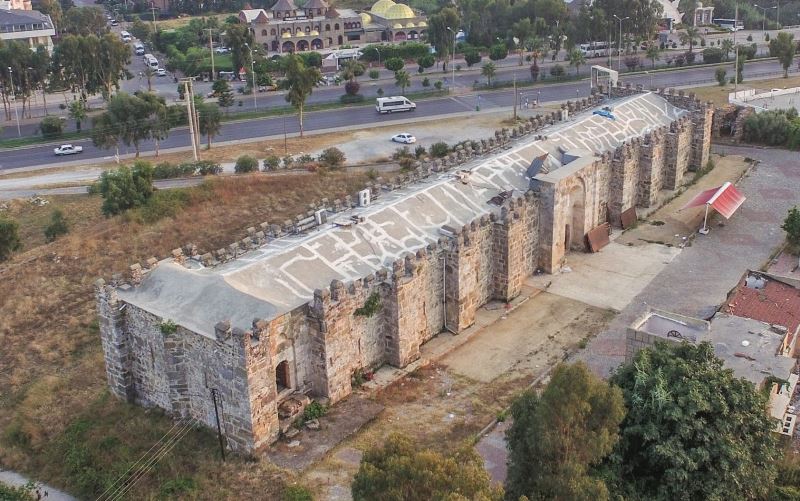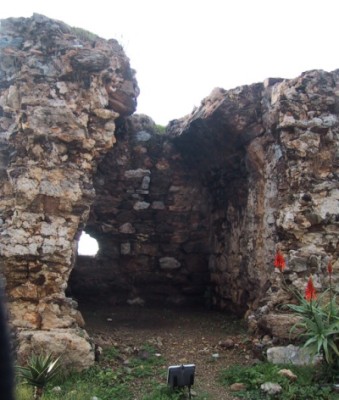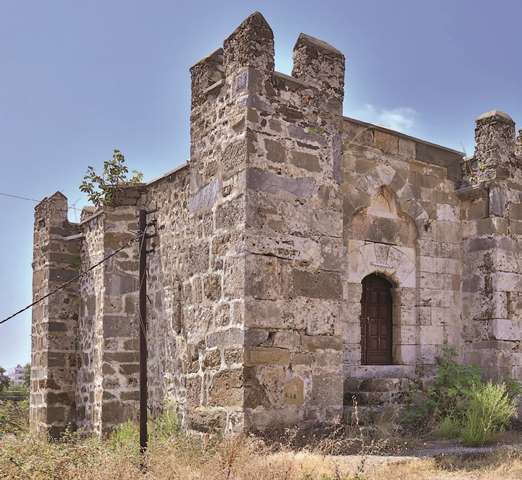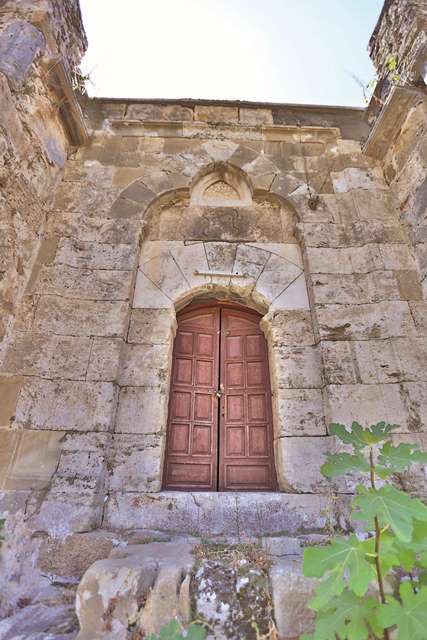The Seljuk Han of Anatolia
SARAFSA HAN
Floating above the Mediterranean coast like a long schooner, this han is distinguished by its single nave plan, watch tower and elaborate independent mosque.
 photo by Ibrahim Divarci; used by permission |
|
Karpuz, Anadolu Selçuklu Eserleri (2008) v.1, p. 158 |
|
detail, inscription plaque over main entrance |
|
Eravşar, 2017. p. 85; photo I. Dıvarcı |
|
entry door squinch |
 "watchtower" structure to the west |
 plan drawn by Erdmann |
 mosque Eravşar, 2017. p. 82; photo I. Dıvarcı |
 entry to mosque Eravşar, 2017. p. 89; photo I. Dıvarcı |
|
view of interior of the mosque |
DISTRICT
07 ANTALYA
LOCATION
36.588305, 31.870500
The Sarafsa Han is located off the main Alanya-Antalya road, about 15 km west of Alanya, on the Manavgat Road in the town of Konakli. It is about 100m to the north of the road, and is located next to the Sarapsu River. It sits upon a small bluff of moderate elevation, making it the han easily visible from the modern road and the sea.
It is the first staging post along the "Seljuk High Road", established by Alaeddin Keykubad along the Mediterranean coast to ensure communications between Alanya and the capital at Konya. The han served as a defense point for its time. It is the first han west of Alanya, and the next one after it is the Alara Han, which is at the crossroads of several caravan routes coming down to the Mediterranean Sea from Central Anatolia. It is the Seljuk han located closest to the sea. Erdmann states that the old caravan route passed to the north (land side) behind the han. Today, the Alanya-Antalya state highway passes in front of the han.
NAMES
Şarapsa or Serapsu Han, taken from the nearby village of Şarapsa.
Many travelers and researchers over the years have mentioned
this han, using variants of the word Şarapsa.
The first extensive study of the han was made by Seton Lloyd
in his study in which the Seljuk works of art in Alanya region were reviewed and
the Seljuk hans of the region were analyzed in detail. The han is referred to by
the locals as the Serapsu Han.
It is enjoyable to read the description of Riefstahl in 1930 when he visited the han. As the road from Antalya to Alanya was not practicable at this time, Riefstahl hired a nine-ton schooner to sail to Alanya. The trip took 36 hours and he glimpsed the Sarafsa Han easily conspicuous from the sea as he sailed past. He had to cross the surf to get to it, and drenched, he was greeted with locals, rifles in hand.
DATE
1237-46
REIGN OF
Giyaseddin Keyhüsrev II (d. 1246)
INSCRIPTION
There are two inscriptions, one over the main door and one over the mosque door.
The five-line Arabic text in thulth calligraphy on the white marble inscription plaque on the main portal is undated. The last line of the inscription, which most certainly bore the name of the donor, appears to have been deliberately chiseled off and is missing. The text provides the name of the reigning sultan, but no construction date. This inscription, like the one at the This inscription, like the one at the Kirkgöz Han, is carved out of limestone and not marble as is generally the case.
The inscription reads as follows:
"The great sultan, the Almighty Shahinshah, the shadow of Allah on Earth, the helper of the world and the Faith, the father of conquests, Keyhüsrev, son of Keykubad [final line erased]."
There is another Arabic inscription over the crown door of the mosque, comprising two lines of naskhi calligraphy. The inscription includes a verse from Tevbe chapter of the Quran:
The Mosques of Allah shall be maintained only by those who believe in Allah and the Judgement Day
PATRON
The actual builder is not specifically cited in the inscription, but it
could seem probable that it was a royal commission by the Sultan Giyaseddin
Keyhüsrev II. It is the third of the hans built by this sultan (Eğridir
in 1237 and Incir in 1238).
However, the unusual name of this han suggests another possibility. Şarapsa is derived from Şarapsas, the name given to the keepers of the Şaraphane Sultani (Wine Cellars of the Sultan) of the Sultan's palace. The wine steward of the Seljuk period was Emir Esededdin Ayaz, and his name may have been designated in the last line of the inscription, which is now lost. Legend has it that Ayaz was dismissed from his position in 1238 and executed due to his implication in a plot against the Seljuk dynasty, at which point his disgraced name could have been chiseled off deliberately from the inscription. What prompted Ayaz to plot against the Sultan, after many years of loyal service to several sultans, remains a mystery. This han would thus have been built after the ascension of the Sultan Giyaseddin Keyhüsrev in 1237 and before the downfall and execution of Ayaz in the spring of 1238. This chiselled-off line could very well constitute an intentional exclusion of his name as a damnatio memoriae.
Due to the interruption caused by these events, the courtyard may not have been completed.
BUILDING
TYPE
Covered section only; the covered section comprises one long single nave (C). The existence of a courtyard has not been determined.
DESCRIPTION
This han is oriented east-west, and its entrance is located on the north
side. The han is one long, rectangular block of masonry which stretches
from east to west, making it one of the most distinctive in plans.
Covered section: Of great interest as it is the first known Seljuk example in which the main structure consists of a single, large, vaulted covered section. The plan of this han with its single nave is rare, with only a few examples existing. These include the Derebucak Tol Han, located on the same caravan road, and the Kuru Han. It has been argued because of this unusually plan that it was not originally built as a han, but to serve another purpose, perhaps a military storehouse or a treasury. There is no access to the roof, so it is doubtful that it was used for a military watch post. The unusual plan consists of a single, long hall resembling a barrel with a narrow barrel vault. This vault is 15 meters wide and 70 meters long. The hall is divided into 9 bays by transverse arches. The main hall is barrel-vaulted (slightly pointed) on the interior with 8 ribs at regular intervals. The ribs spring starting at the ground.
The interior of the storage hall is somber and dark, with the appearance of a warehouse. The southern wall (towards the sea) has 9 small window niches with pointed arches between each pair of ribs, and two each on the east and west sides. In addition, there are four square vault lights alternating between the ribs toward the middle of the pointed barrel vault, except for two sections at the east and west edges. The north facade has no windows, which could be to serve as protection against the high winds and heavy rains coming from the Taurus Mountains, although it would be more plausible to think that protection were more important on the side facing the sea. This windowless facade could be related with the layout of courtyard, which may have been originally planned but for some reason was never built. here were once a series of earthen platforms, raised about 30 cm, which served to ease unloading or loading of cargo, but these were removed during the renovation of the han. The status of a courtyard has yet to be determined, but some researchers state that one must have existed.
Crown door: The crown door, situated in the middle of the north (landward) facade in between the 4th and 5th buttresses and projects slightly from the wall. The impressive original architrave frame has now disappeared. The main entrance forms a niche with an outer, semi-circular arch, comprising a funnel-shaped vault supported by two squinches in the corners. The vault encloses a pointed arched slab with the inscription plaque.
EXTERIOR
The hall is reinforced on the exterior with 24 closely-placed outer square reinforcement towers, with windows in between them (9 buttresses per side, plus 4 square blind corner towers.) The "buttresses" correspond to the ribs of the interior construction. These towers continue up to the roof level. Triangular support towers are placed in the middle of the east and west sides. The towers on the corners have two faces which are complete and two which are pilasters. The roof parapet of the building is set with equally-spaced crenellated turrets, surmounted by concrete triangular capstones. This parapet gives the han the appearance of a fortress.
Mosque: There is a vaulted mosque annexed to the left (east) of the entry which forms a separate section, but was obviously planned to be integral with the han plan. The wall here is higher than the han. It has its own independent entrance from the outside, located between the 9th buttress and the eastern corner tower of the northern face. The mosque comprises a small room, covered by a pointed vault running north to south. The mosque is lit by two slit windows on the east. Access to the mosque, one story above the ground level, is via a double staircase of five narrow steps. It is still used by the local villagers today.
There is no entry to the mosque from the han: it is entered from the outside by a small door. The mosque has an elaborate entrance, unlike those seen in other hans. The mosque door is framed by two superb reuse spolia pilasters with Byzantine ionic capitals and by other carefully-arranged pieces of reuse material. The three sections of the arch of the crown door rest on profile consoles, facing the frame of the inscription plaque inside the tympanum. The mosque door mirrors the main door in decorative concept, with a two-line inscription from the Qur'an set in a trefoil arch. This inscription includes a verse from the Tevbe (Repentence) Sura 9 of the Qur'an: "The mosques of Allah shall be maintained only by those who believe in Allah and the Judgement Day...".
The mosque contains a mihrab, surmounted by a lintel of white marble reuse spolia stones from a Sidama sarcophagus and four rows of muqarnas. The mihrab niche has five borders.
Watchtower: To the west of the han are the remains of a smaller building, oriented east-west, with only 1 tower still standing. It was originally a two-story structure. The use of this tower is unknown, although several hypotheses have been proposed concerning its function. Riefsthal, Erdmann and Konyali all agree that the building served as a watchtower used to survey activity coming from the sea. Similar signal and observation towers of the Seljuk period have been discovered in this region in recent years. One of them was in the ancient city of Phaselis, west of Antalya. A similar watchtower is found in the port of the ancient city of Myra. The building could also perhaps served as a small, but separate, sleeping chamber for the sultan and his retinue, as the han has no lodging area separate from the stabling area..
The water source for the han is a small brook that runs nearby.
BUILDING MATERIALS
The façade is constructed of smooth-cut stone and the other sides of aggregate stone. The stone is a rather porous, square-cut limestone, laid in finely-jointed courses of 1-2 m. The walls were made with the rubble wall technique, with the infill of mortar mixed with small stones. Larger stones were used for the foundations. Smooth-faced cut stones were used in the support towers and the lower portions of the walls. Little reuse material appears in the building, except for the pilasters on both sides of the crown door and a piece of a sarcophagus from the ancient site of Sidama was used above the mihrab of the mosque.
DECORATION
The decoration is sparse, which indicates that it was perhaps either built very quickly, was unfinished, or that it served more as a storehouse than as an overnight lodging stop. In addition to the reuse material, there is a strip of half-star geometric motifs over the crown door below the corner squinches. The use of spolia material in the mosque is notable.
DIMENSIONS
Inner area of the
covered
section: 560m2
Outer area of the han: 760m2
Dimensions of the long narrow tunnel: 9 X 62 m
Riefstahl paced it in 1930 as 71 x 11.5 m.
STATE OF CONSERVATION, CURRENT USE
The han was used as a barn for many years. It has now been restored and is in excellent condition. Major alterations were however made to certain original building elements and details, especially as concerns the interior layout which was modified substantially to adapt it for its current function a tourist trade nightclub, called the "Ali Han Kervansaray". The loading platforms on both sides of the entrance were removed during the renovation, and square skylights were added.
BIBLIOGRAPHIC REFERENCES
Bayrak, M. O. Türkiye Tarihi yerler kılavuzu, 1994, p. 82 (offers a photo of the han entrance in its pre-nightclub days).
Bektaş, Cengiz. Selçuklu kervansarayları, korunmaları ve kullanılmaları uzerine bir öneri = A proposal regarding the Seljuk caravanserais, their protection and use, 1999, pp. 72-73.
Bilici, Z. Kenan. Şarapsa (Şerapsu) Han. In Acun, H. Anadolu Selçuklu Dönemi Kervansarayları. Ankara: Kültür Bakanlığı Publications, 2007, pp. 392-401 (includes bibliography).
Bilici, Z. Kenan. Anadolu Selçuklu Çaği Mirası. Mimarı = Heritage of Anatolian Seljuk Era. Architecture. 3 vols. Ankara: Türkiye Cumhuriyeti Cumhurbaşkanlığı: Selçuklu Belediyesi, 2016, vol. 1, pp. 251-252.
Demir, Ataman. "Anadolu Selçuklu Hanları. Şarapsa Han", İlgi, 50 (1987), p. 24-28.
Duggan, T.M. The Lycian Port of Patara and its Environs during the 13th and 14th centuries. Phaselis (2), 2016, pp. 9-29.
Duggan, T.M. & Aygün, Ç. A. The Medieval and Later Port of Myra/Stamira. Harbors and Harbor Cities in the Eastern Mediterranean from Antiquity to the Byzantine Period (19), 2015, pp. 245-269.
Durukan, Aynur. Selçukluar Döneminde Ticaret Hayati ve Antalya. Antalya III. Selçuklu Semineri Bildirileri 10-11 Şubat Valiliği, Antalya, 1989, pp. 51-59.
Eravşar, Osman. Yollarin Taniklari (Witnesses of the Way), 2017, pp. 79-89.
Eravşar, O. Anatolia-Syria Caravan Road and Menzil Caravanserais in the 13th century. ARAM, University of Oxford Oriental Institute, 2007.
Eravşar, O. & Yavuz, A.T. Kayseri- Elbistan Kervanyolu. Konya Kitabi X, 2007.
Erdmann, Kurt. Das Anatolische Karavansaray des 13. Jahrhunderts, 1961, pp. 171-173, no. 53.
Erten, F. Antalya Vilayet Tarihi. Istanbul: 1940.
Ertuğ, Ahmet. The Seljuks: A Journey through Anatolian Architecture, 1991, p. 80.
Görür, Muhammet. Anadolu Selçuklu Dönemi Kervansaraylari Kataloğu. Acun, H. Anadolu Selçuklu Dönemi Kervansaraylari. Ankara: Kültür ve Turizm Bakanliği, 2007, p. 520.
Hacıgökmen, M.A. Şarabsa Hani ve Banisi. Alanya: Alanya Tarih ve Kültür Seminerleri 3, 2004, pp. 441-445.
Heberdey, R. & Wilhelm, A. Reisen in Kilikien, ausgefuhrt 1891 und 1892. Vienna, 1896, p. 135.
Hillenbrand, R. Islamic Architecture: Form, function and meaning, 1994, fig. 6.61, p. 553.
Karpuz, Haşim. & Kuş, A. & Dıvarcı, I. & Şimşek, F. Anadolu Selçuklu Eserleri, 2008, vol. 1, pp. 157-8.
Kiepert, R. Karte von Kleinasien, in 24 Blatt bearbeitet, 1902-1916.
Konyalı İ. H.. Alanya (Alaiyye). Istanbul, 1946, p. 346.
Kuban, D. Selçuklu Cağinda Anadolu Sanati, 2002, p. 241.
Lloyd, Seton, & D. Storm Rice. Alanya (Ala'iyya). London, British Institute of Archaeology at Ankara, 1958, pp. 44-45, p. 74.
Özergin, M. Kemal. Anadoluda Selçuklu Kervansarayları, Tarih Dergisi, XV/20, 1965, pp. 163, n. 122.
Parla, C & Altınsapan, E. Atabek Ayaz ve Figürlü Benzemeleriyle Denizli Çardak Han. Ataturk Kültür Merkezi Erdem Dergisi (51), 2008, pp. 195-215.
Reifstahl, R.M. Turkish Architecture in Southwestern Anatolia, 1931, p. 54, pp. 60-62, fig. 110-112.
Rice, Tamara Talbot. The Seljuks in Asia Minor, 1961, p. 206.
Ritter, C. Kleinasien: teil 1: Erdkunde von Asien,
1858-59, p. 613.
|
vine-scroll spolia lintel over the mihrab in the mosque from a Sidama sarcophagus
|
entrance to the mosque
|
|
interior looking west |
Entrance (2005)
|
|
commemorative stamp, 1999 issue
|
southern exterior wall
|
|
spolia column to west of the mosque entry door |
spolia column at east of the mosque entry door |
|
Eravşar, 2017. p. 86; photo I. Dıvarcı |
|
The Sarafsa Han as seen from the Mediterranean Sea |
|
The Sarafsa Han as viewed from the Mediterranean Sea, photo taken in 1963 by John Ingham |
©2001-2025, Katharine Branning; All Rights Reserved.