The Seljuk Han of Anatolia
SUSUZ HAN
A possible Sultan Han with masterful stone workmanship and an exquisite crown door decorated with zodiac elements, dragons and two guardian angels. The Susuz Han ranks among the finest buildings of Seljuk art. It is in an almost perfect state of preservation.
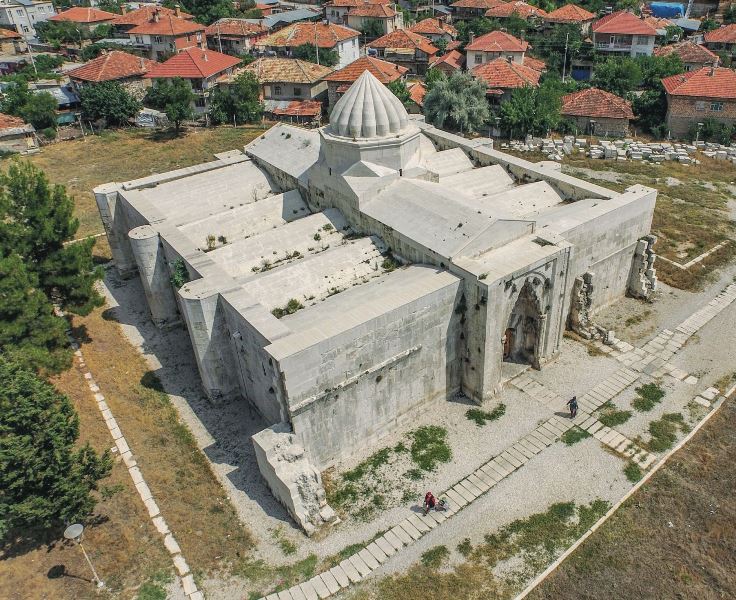 photo by Ibrahim Divarci; used by permission |
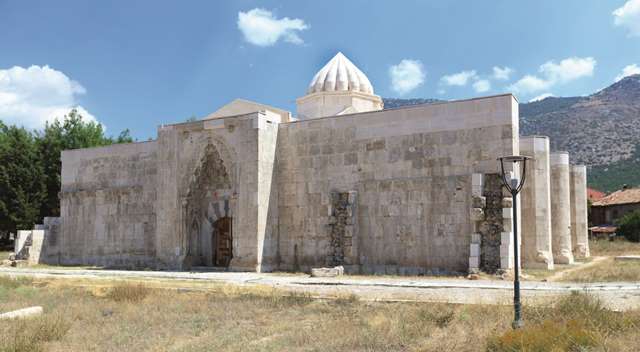 Eravşar, 2017. p. 378; photo I. Dıvarcı |
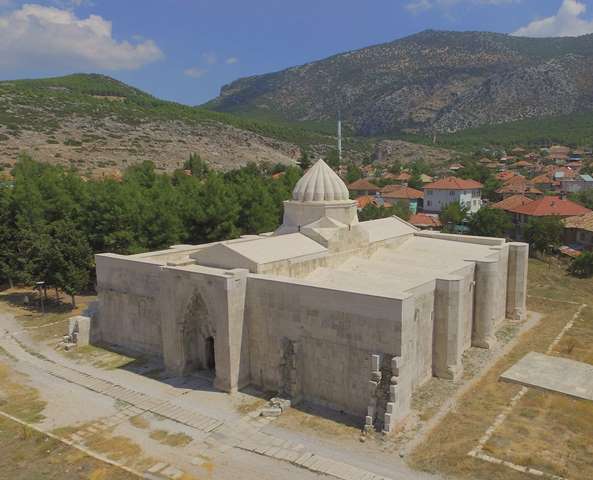 Eravşar, 2017. p. 383; photo I. Dıvarcı |
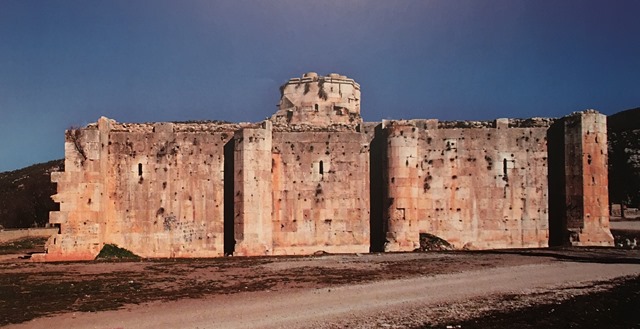 Karpuz, Anadolu Selçuklu Eserleri (2008) v.1, p. 219 |
 plan drawn by Erdmann |
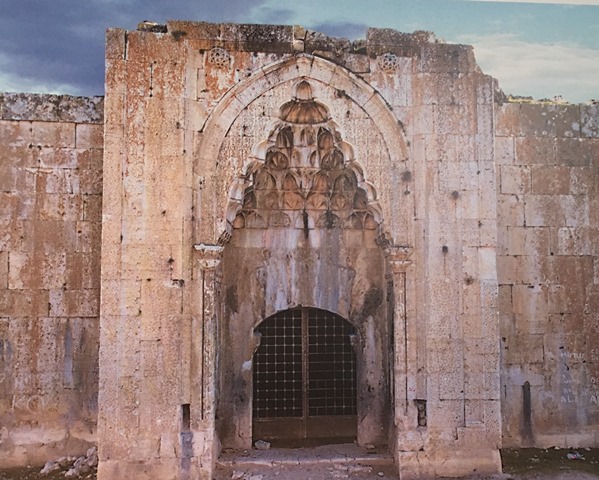 Karpuz, Anadolu Selçuklu Eserleri (2008) v.1, p. 220 |
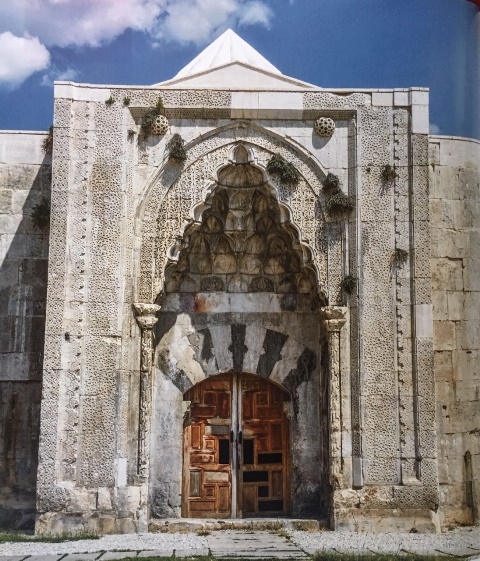 Bilici, vol. 1, p. 328 |
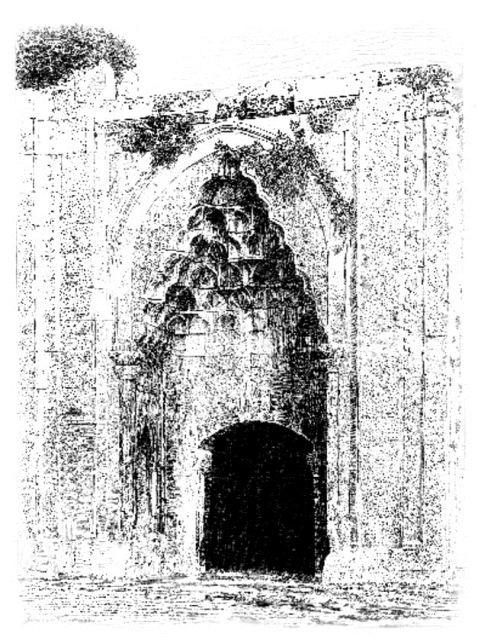 Drawing of portal by Lanckronski, 1890 |
 Eravşar, 2017. p. 375; photo I. Dıvarcı Winged figures above side niches of the entry |
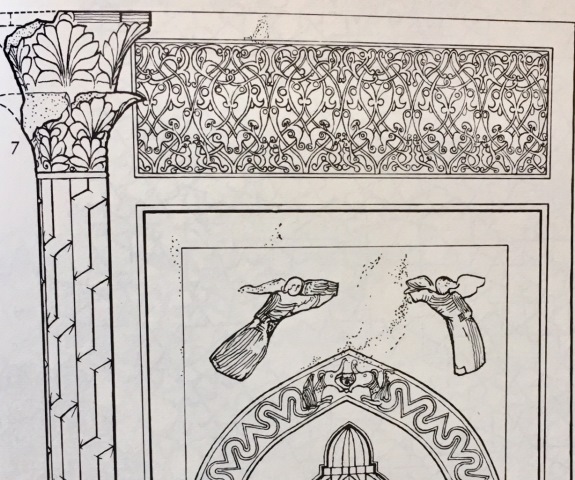 drawing by Gerd Schneider, in Erdmann, table 119 |
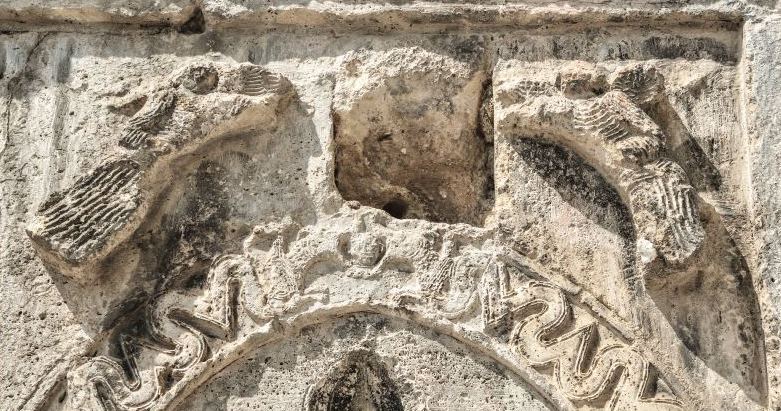 photo by Ibrahim Divarci; used by permission |
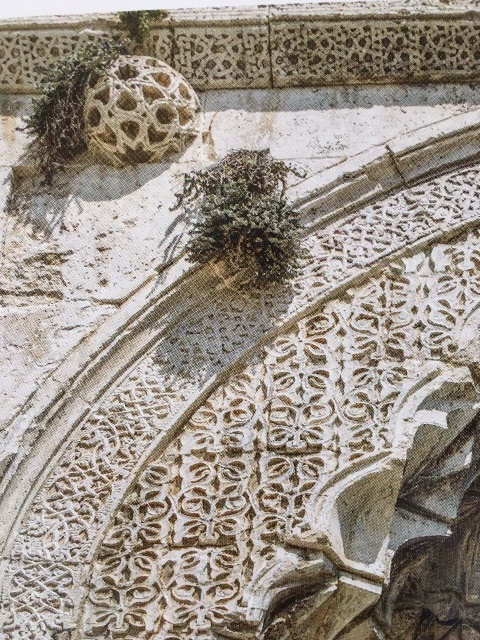 Bilici, vol. 1, p. 329 |
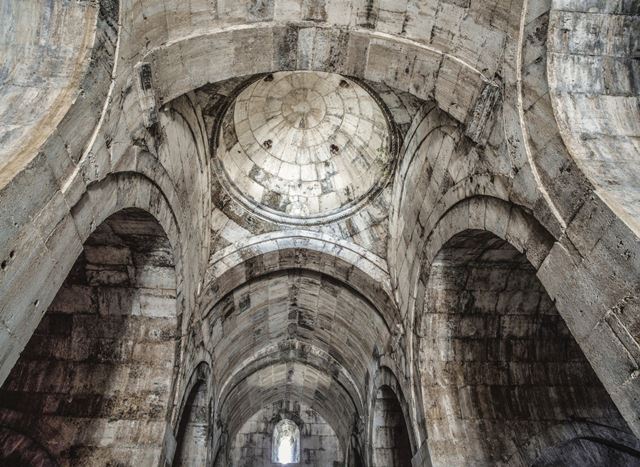 photo by Ibrahim Divarci; used by permission |
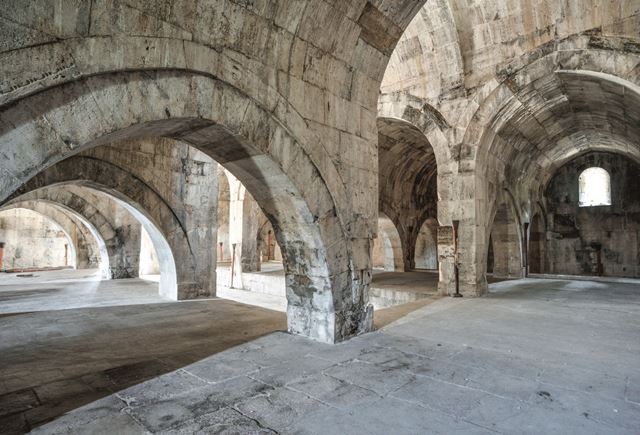 photo by Ibrahim Divarci; used by permission |
DISTRICT
15 BURDUR
LOCATION
37.378427, 30.540205
The Susuz Han is located 74 km from Antalya, in the center of the village of Susuz, approximately 4 km off the Antalya-Burdur road. It lies 1000m to the right of the road, south of a brick factory. It is surrounded by the houses of the village, but the façade and forecourt are unobstructed. The area of Lake Kestel, now dried up, is located to the west of the han. It is located at the foot of the Susuz Dağ, and, as is usual for Seljuk settlements, not in the middle, but on the rim of the valley. Chains of the Taurus Mountains extend to the east of the han, and a valley continues towards the mountains. Describing the stunning drive down the road from Budur down to Antalya, Riefstahl stated: As in the lower ranges in front of the high mountains of the Bavarian Alps, I noticed an unusual wealth of beautiful flowers.
The Susuz Han is the third stopover after Antalya on the Antalya-Isparta-Burdur-Eğirdir caravan road. The next one is the Incir Han and the previous one coming from Antalya is the Kırkgöz Han. No traces of the old caravan road remain.
OTHER NAMES
Early travelers to the area referred to the han as the Susuz (Dry) Han, probably due to its proximity to the desiccated Lake Kestel. A mountain in the region is also named Susuz Dağ. The lack of water resources in this area, especially in summer, may be the reason for this name.
DATE
1244-46 (by stylistic analysis)
The style of the decorative ornamentation of the crown door can be dated to the second half of 13th century, as it is similar to that seen at the Incir and Ağzıkara Hans. On the other hand, the arrangement of the stalactites and the column capitals represent the first example of an ornamental style which is also seen later on the crown door of the Sivas Buruciye Medrese, dated in 1271. The han has also been dated by analyzing construction aspects. Taking into consideration the characteristics of the architectural and decorative programs of the han, researchers involved in the project argue that it was built during the reign of Sultan Giyaseddin Keyhüsrev II.
REIGN OF
Giyaseddin Keyhüsrev II
PATRON
It is possible that the patron of this han was Giyaseddin Keyhüsrev II due to
its close proximity in time and place to the Incir Han.
INSCRIPTION
The inscription plaque, which would have been located at the top of the crown door, is not in place today. An incomplete inscription written in naskh calligraphy can be seen over the opening of the crown door. The inscription reads as follows:
The builder of this structure is...
BUILDING TYPE
Covered with open courtyard (COC)
Covered section smaller than courtyard
Covered section with a middle aisle and 2 aisles on each side
5 bays of vaults
DESCRIPTION
The han faces east, perpendicular to the road. Despite its small
size, this is an impressive han. Its portal is one of the most interesting of
all the Seljuk hans.
The han originally consisted of a covered section used for lodging and an open
courtyard with service spaces in front of it. Today, only the covered section
remains, and no traces of the courtyard exist.
Covered section:
Only the covered section remains. At the present time it is a square building, with a dome in the center of the three vaults, similar to the plan of the Horozlu Han. It is believed that there was on open courtyard in the front which is no longer in existence. There are two vault springings on the front of the han to the right and left of the entrance, which could have indicated wither that there was once a courtyard in front or two vaulted chambers on each side of the entrance. The han may have been unfinished and left incomplete. The covered section of the han is slightly smaller than the courtyard area. The entry of the covered section faces east. The covered section is comprised of a central nave with two naves on each side, borne by support walls and two piers. There are five perpendicular aisles parallel to the rear wall extending in the east-west direction. These aisles are covered with lower pointed barrel vaults. Four support walls resting on four square piers are located in the north-south direction, and are connected to each other by pointed arches extending in the same direction. The middle nave, extending in the north-south direction, is covered with a higher vault, which is supported by ribbed arches. There are 16 square piers in total for the covered section. A cone-shaped lantern dome is placed between the second and third support walls of the middle nave. Pendentives, placed as transitional elements in the corners, rise above the arches forming the domed section. The outer shell of the dome is enclosed by an octagonal drum which starts from a square base. The interior of the dome is lit by a circular arched window placed on the main axis at the skirt level of the dome. A series of three small circular holes in the dome light the space as well. There are 11 slit windows in the covered section walls.
The area of the loading platforms was unearthed during the recent restoration project. This section, starting from the arch piers on both sides of the middle nave, is arranged as a platform extending towards the rear piers. Raised platforms in the interior mark the resting places of the travelers as distinct from the space allotted to the animals. The loading platform section is built about 40 cm higher than the floor of the middle nave and the space adjoining the exterior walls. The platform area is accessed by a four steps at the end of the middle section. In addition, the remains of a tandir pit oven were found around the platform area. Also present are feeding troughs for animals, which were restored to their original form.
In addition to the lantern dome, the covered section of the han is lit by five slit windows in the north and south walls and one on the western wall facing the middle nave. The windows on the north and south sides are situated in the center of the area. There are only a few small openings so the interior is very dark.
EXTERIOR
Of excellent stonework, the exterior walls of the building were reinforced by seven support towers: polygonal towers on the north and south facades and at the corners, a circular one on the north side, and two square towers on the west side. None of the support towers face the same direction, and are not positioned opposite the arched supports forming the naves of the covered section. Two octagonal blind towers, with no architectural function, are set in between the corner towers. A few gargoyles are visible at the base of the second course of stones counting from the top and recall the human rainspout figures on the Karatay Han.
BUILDING MATERIALS
Smooth marble stone was used as building material and the walls were built by infilling a mixture of small coarse pebbles and mortar between two smooth-cut stones. Smooth-faced stones were preferred for the dome cover and the pendentives. Stones of two different colors are seen above the opening to the covered section. No mason marks were observed on any of the stones of the walls. Reuse spolia stones were used on the exterior wall of the crown door and also in the covered section.
DECORATION
The decoration of the han is focused on the exquisite crown door, and consists of geometric, vegetal, and figurative motifs. All eyes rise to the majestic crown door of the covered section of this han. It is located in the middle of the eastern façade, and projects forward from the main bearing walls. The high-quality stonework of the portal is impressive, and is similar to the Ak Han in appearance. It consists of a door with a high pointed arch and an elaborate frame decorated by arrows and braid work, similar to the rich decoration seen on the sultan hans. Calligraphic and vegetal patterns dominate the decorative scheme. The crown door is formed by seven rows of stalactites placed above a pointed arch. The space between the arch and the stalactites is filled with a grid pattern consisting of geometric elements.
The arch of the crown door is framed by a series of four borders decorated with different geometric patterns. The outermost border comprises a pattern of hexagons with rosettes in their centers. Since these ornaments are designed to appear at regular intervals, they are cut off at the edges of the border into half-rosettes. The second border ends with a pattern of half, six-pointed stars, of which only four points remain. The third border, which is positioned slightly inwards from the half star panel, is the widest of the borders, and consists of 12-sided polygons oriented in the same direction. A small dragon figure is seen on the star medallion on the south side of the crown door and a lion figure in relief appears on the opposite side. The dragon faces downwards, its mouth agape and legs extending forward, with its wings and tail forming a knot. There are several plain rosettes at the top of the borders. The fourth and last border, consisting of hexagons with rosettes in their centers, surrounds the crown door along with the third border and connects to the columns of the arch. The shafts of the semi-circular columns are carved with a braided design. The unusual column headings, comprised of two capitals placed one on top of the other, are decorated with a double stack of beautifully-carved palm fronds.
Half hexagonal niches are placed opposite each other on the inner surfaces of the crown door opening. They are surmounted by five rows of stalactites, and are framed with an double headed capitals of acanthus leaves at the corners. The columns supporting the stalactite side niches have intertwining fluting on their shafts, and again, have capitals with two tiers of serrated leaves. A dragon motif at the top of the stalactites, formed by a spiral curve, extends towards the keystone. Two facing angel figures in high relief appear in the corners of the arch. It is stated that a human figure once existed in the middle of these angel figures.
The stalactite prisms of the doorway muqarnas are extremely rich, showing a unique configuration in the way in which they split into two in the center and reunite above. The inclusion of figures other than rosettes inside of geometric elements is an innovation here. The use of rosettes and figurative ornament within geometric fields demonstrates the relationship of the Seljuks with astronomy. The rosettes and iconographical creatures are believed to represent the planets or the signs of the zodiac.
The spandrels of the lateral niches of the portal are decorated with
radiating figures of winged angels cut in high relief,
seemingly flying straight out
of a Byzantine manuscript or icon. These unusual angel sculptures are
famous features of this han.
They are stretching their arms
towards a central motif which must have figured on the stone between them. This
stone block between the angels is missing, either destroyed or eroded. This
roundel was probably once an armorial symbol. Equally surprising are the dragons above the
pointed arch of the side niches has a design in low relief of two coiled dragons
(or wolves)
with open mouths and sharp teeth ready to devour a human head in their mouths.
The coils of the dragons consist of a sort of dogtooth ornament. This dragon
recalls the serpent/dragons on the supporting arches of the kiosk mosque of the
Kayseri (Tuzhisar) Sultan Han.
Other decorative elements include arabesques, dragons, human figures, rope
bands, and swastikas.
DIMENSIONS
Total area: 860 m2
Area of covered section 690 m2
STATE OF CONSERVATION, CURRENT USE
This han has been repaired and is in good condition.
The
first excavation work on the han was undertaken in 1991 by an independent
contractor, but work was stopped when it became evident that the architectural
integrity of the han was being destroyed by work not carried out in compliance
with accepted conservation standards. Some service areas were excavated by heavy
machinery and their foundations were destroyed at this time. During the
excavation, a pit oven (tandir) was discovered inside the covered
section. A second excavation project was carried out in 2008 under the direction
of the Burdur Museum, with scientific counseling from the Selçuk University of
Konya. The ongoing excavation programs are trying to determine the layout of the
service areas of the courtyard, which were located to the east of the covered
section. The basic traces belonging to the service sections and arcades of the
courtyard were discovered, repairs were made to the covered section and the
missing sections of the crown door were filled in with blank surface stones.
This renovation saw the addition of a fluted dome that does not appear to
be a part of the Seljuk decorative canon.
During the excavations, small works belonging to the Byzantine, Seljuk and
Ottoman periods were also found, notably ceramic pieces and coins dating from the era of Seljuk
Sultan Giyaseddin Keyhüsrev II.
BIBLIOGRAPHIC REFERENCES
Acun, H. Anadolu Selçuklu Dönemi Kervansarayları. Ankara: Kültür Bakanlığı Publications, 2007, p. 473.
Aslanapa, Oktay. Türk Sanati I-II. Başlangicindan Beylikler Devri Sonunda Kadar. Ankara, 1984.
Altun, Ara. An Outline of Turkish Architecture in the Middle Ages, 1990, p. 200.
Bektaş, Cengiz. Selçuklu kervansarayları, korunmaları ve kullanılmaları uzerine bir öneri = A proposal regarding the Seljuk caravanserais, their protection and use, 1999, pp. 62-63.
Bilici, Z. Kenan. Anadolu Selçuklu Çaği Mirası. Mimarı = Heritage of Anatolian Seljuk Era. Architecture. 3 vols. Ankara: Türkiye Cumhuriyeti Cumhurbaşkanlığı: Selçuklu Belediyesi, 2016, vol. 1, pp. 326-331.
Bozcu, M. M. Burdur Ilinde Türk Mimarisi, 2013, p. 194.
Cuinet, V. La Turquie d'Asie, 1894, V. 1, p. 845.
Demir, Ataman. Anadolu Selçuklu Hanlari Susuz Han. Ilgi, Istanbul, 1988, pp. 15-19.
Duymaz, Şevki. "Ortaçağ Türk Arkeolojisi Araştırmalarında Bir kervansaray Örneği Olarak Susuz Han", İnternational Symposium on Turkish Art and Archaeology (in Honor of Rüçhan Arık-M.Oluş Arık), 25-27 April 2007. Konya, 2007, pp. 313-319.
Demir, Ataman. Anadolu Selçuklu Hanlari Susuz Han. Ilgi, Istanbul, 1988, pp. 15-19.
Duymaz, Şevki. Susuz Han. In Acun, H. Anadolu Selçuklu Dönemi Kervansarayları. Ankara: Kültür Bakanlığı 2007, pp. 272-285 (includes bibliography), p. 526.
Eravşar, Osman. Yollarin Taniklari (Witnesses of the Way), 2017, pp. 378-387.
Erdmann, Kurt. Das Anatolische Karavansaray des 13. Jahrhunderts, 1961, pp. 111-114, no. 30; vol. 3, pp. 155-157; vol. 3, pp. 155-157.
Ertuğ, Ahmet. The Seljuks: A Journey through Anatolian Architecture, 1991, p. 80.
Görür, Muhammet. Anadolu Selçuklu Dönemi Kervansaraylari Kataloğu. Acun, H. Anadolu Selçuklu Dönemi Kervansaraylari. Ankara: Kültür ve Turizm Bakanliği, 2007, p. 526.
Inal, G. Susuz Han'daki Ejderli Kabartmanin Asya Kültür, 1971.
Lanckoronski, K.G. Staede Pamphyliens, 1890-92, v. II, pp. 187-188, plates XXXII, XXXIII.
Karpuz, H. & Kuş, A. & Dıvarcı, I. & Şimşek, F. Anadolu Selçuklu Eserleri, 2008, vol. 1, pp. 219-20.
Kiepert, R. Karte von Kleinasien, in 24 Blatt bearbeitet, 1902-1916.
Kuran, A. Anadolu Medreseleri, 1969.
Ogel, S. Anadolu Selçuklarin Taş Tezyinati, 1966, p. 43.
Özergin, M. Kemal. Anadoluda Selçuklu Kervansarayları, Tarih Dergisi, XV/20, 1965, pp. 163, n. 118.
Rice, Tamara Talbot. The Seljuks in Asia Minor, 1961, p. 206.
Riefstahl, R.M. Turkish Architecture in Southwestern Anatolia, 1931, pp. 65-68, fig 122, 123, 124, 125, 126.
Ritter, C. Kleinasien: Die Erdkunde von Asien, 1858-59, p. 702. (The travel journals of Köhler have not survived, and are known only by the references made to them by Ritter in this text).
Rott, H. F. Kleinasien Denkmaler, 1908, pp. 21-22.
Sarre, F. Reise in Kleinasien. Sommer 1895. Forschungen zur Seldjukischen Kunst und Geographie des Landes. Berlin: Georgraphische Verlagshandlung, 1896.
Shim, S. Anadolu Selçuklu Hanlarindan Susuz Han [doctoral thesis], 2014, pp. 51-52.
Turan, Osman. Selçuklu Kervansaraylari, Belleten vol X: 9, 1946, pp. 471-496.
|
Central aisle of covered section showing lantern dome
|
Niche inside of main portal, showing high-relief sculptures of winged angels
|
|
Lateral view from north
|
Side aisle vaults of covered section
|
|
|
View of main portal showing stalactite vault
|