The Seljuk Han of Anatolia
KANDEMIR HAN
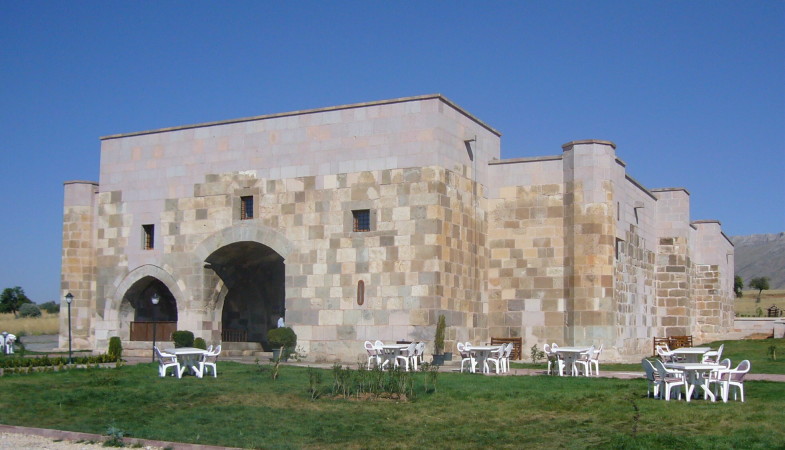 |
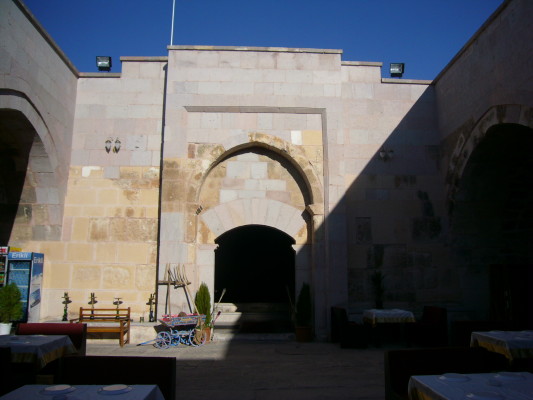 |
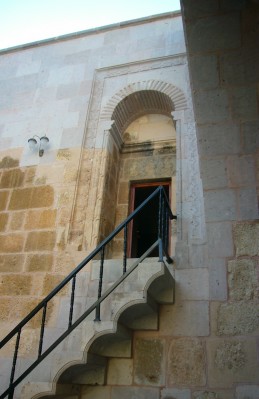 |
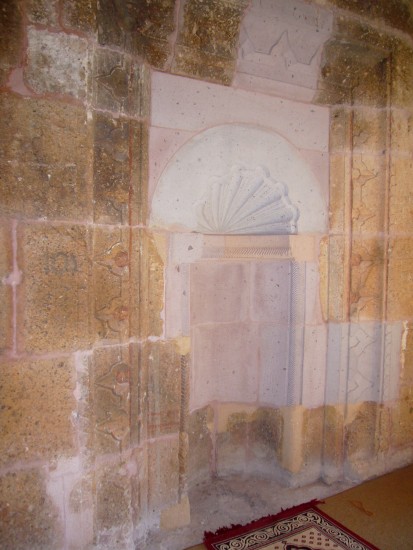 |
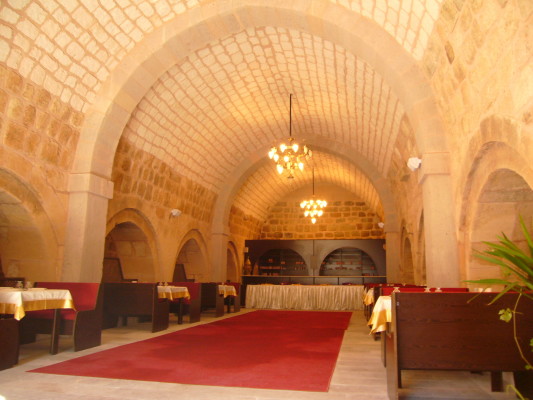 |
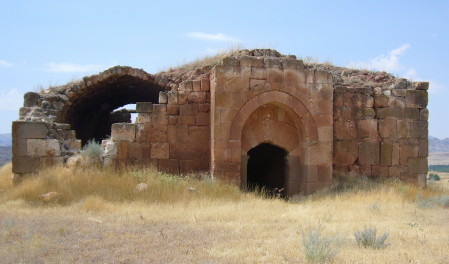 Separate "mosque" building to the southwest |
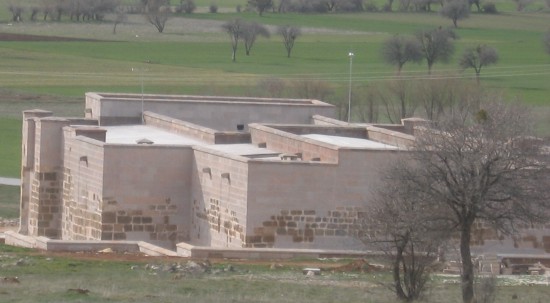 rear view of han (photo courtesy of Serdar Ceylan)
|
|
Photograph (G019) of the han taken by Gertrude Bell in May, 1907 |
DISTRICT
42 KONYA
LOCATION
The han is situated 44 km (30 miles) from Konya along the Konya-Beyşehir Road. It
is one of the series of 4 hans originally built along this stretch of road: the Altinapa (now submerged by the
waters behind the Altinapa Dam), Kuruçeşme, Kandemir, and Yunus (no longer standing). It is 10 miles west of the Kizilören
Han, and lies parallel to the road, with the door facing Beyşehir (for
caravans en route east to Konya).
OTHER NAMES
Kizilviran, Kızılören, Emir Kandemir, or Yazı Han.
A photo taken in 1907 by Gertrude Bell shows a water well in front of
the han. It is generally known by the locals as the Emir Kandemir Han. There is a
certain confusion as to the name of this han in the academic literature, as it
is often confused with the Kuruçeşme han further east.
DATE
1205-6
(dated by inscription)
The inscription plaque over the covered section door reads: "Built in the reign of Keykhosrow ibn Kilic Arslan,
master of the Arabs and Persians, by his servant Emir in the year 602". This makes
this han the earliest dated Seljuk han. This inscription plaque, which was
photographed in 1941 and translated by I. Hakki Konyali, is now unfortunately
lost.
REIGN OF
Giyaseddin Keyhüsrev I
PATRON
An emir of Keyhüsrev, son of Kiliç Arslan, probably the Emir Qayamokh Bey, known
as Kutluğ ibn Mehmed.
BUILDING TYPE
Covered with open courtyard (COC)
Covered section smaller than the courtyard
Covered section with 1 central aisle and 1 aisle on each side running perpendicular to the back wall
6 bays of vaults in the central aisle; 3 in the side aisles
The courtyard has 4 open cells on each side.
DESCRIPTION
The han forms a "complex" of structures, which comprises the han, an outer gatehouse and an adjacent building, probably an additional han or service
building. It is a relatively
large han.
This han is the first example of the most frequent type of plan, that of a han
with a courtyard wider than the covered section.
This han and the Altinapa han, both along the Konya-Beyşehir road, are the earliest
examples of this type of the courtyard and covered section plan. This han is also regarded as one of the
first experiments in placing of the mosque room
above the entrance porch, reached by steps.
The facade of the han is flanked by octagonal towers on each corner. The han portal is framed by a distinctive white stone arch.
Upon entering the main portal (3.24m wide), there is a large, 2-story atrium-like structure. It contains a deep cell on each side and probably served as a guard house. The cell to the south on the ground floor is closed off from the exterior and is reached by the courtyard, and probably served as the treasury. There were 3 rooms in total on the upper floor over the entry, with the one to the north serving as a mosque. It has an elaborate stone mihrab with a fluted shell design cupola and side panels of carved stones with palmette decoration. The upper floor rooms are reached by a pair of stairs located on the courtyard side.
The courtyard is 2.6m wider than the covered section and has 4 open arcades resembling iwans on each side, and which are 6.3m deep.
The portal leading to the covered section is 2.5 meters wide and has a niche 1.2m deep. The covered section has 3 aisles, with the central aisle twice as wide as the side aisles. The covered section is flanked by two rectangular cells on the western side, which are accessible through the courtyard arcades. They probably served as storage areas and are believed to have been added at a later date.
There is a separate building 400 m to the south-east of the han. It measures 15
x 21m
and has 2 vaults in its roof. It has two aisles and two floors. This
building is often considered to be a second han, built at approximately the same
time. As it contains a mihrab, it probably served
as a mosque at one point later in time. Researchers have provided various
interpretations for the use of this structure. Erdmann believes the mihrab was
added at a later date to turn the building into a mosque for locals. Bektaş believes that it was not a mosque originally, but rather an
additional storage area or a guard house, due to the fact that there was already
a mosque available on the second floor of the main han. Professor Aysil Tukel Yavuz believes that the building was a
postal relay station.
There is a Seljuk Bridge over the Sari Su about 6 km further west. There does not appear to be an immediate water source nearby.
It is curious that there were so many hans along this relatively short
stretch of road, each at a short distance from the other. This bears witness
to the heavy commercial use of this road, leading to the capital city of Konya.
DECORATION
There is sparse decoration in this han, except for the carved mihrab on the second floor. The separate mosque building portal has a strong and attractive triple row of arches.
DIMENSIONS
Total area: 1,200m2
Area of covered section: 430 m2
Area of courtyard: 655 m2
STATE OF CONSERVATION, CURRENT USE
This han has stood in lonely isolation for many years, and was used
by locals as holding pens for sheep and goats. However, its days of obscurity
are now over. In June, 2008, The Turkish Vakif Directorate
announced that the han would undergo a $1.6 million restoration project. Work began in April, 2008 and continued for 1 year. As of June, 2009, a
restaurant serving the famous Konya
tandir and tepsi kebabs has opened in the han.
BIBLIOGRAPHIC REFERENCES
Acun, pp. 88-103 (includes extensive bibliography in Turkish); 511.
Altun, Ara. An Outline of Turkish Architecture in the Middle Ages, 1990, p. 200.
Bektaş, Cengiz. Selçuklu kervansarayları, korunmaları ve kullanılmaları uzerine
bir öneri = A proposal regarding the Seljuk caravanserais, their protection and
use, 1999, pp. 79-81.
The Gertrude Bell Archives. Internet web document.
www.gerty.ncl.ac.uk/, folder G, photos
G019-020. (refers to it as the Kizilviran Han).
Erdmann, Kurt. Das Anatolische Karavansaray des 13. Jahrhunderts, 1961, pp. 45-49, no. 9 (Note: Erdmann calls this han the Önu Han).
Karpuz, Kuş, Dıvarcı and Şimşek (2008), vol. 2, p. 131-33 .
Kuban (2002), p. 239 (refers to it as the Kizilören Han).
Kuş, A. & Dıvarcı, I. & Şimşek,
F. Konya ve ilçelerindeki Selçuklu Eserleri,
2005, p. 33 (han) 34-35
(mosque).
Rice, Tamara Talbot. The Seljuks in Asia Minor, 1961, p. 205.
Unsal, p. 48.
Yavuz, p. 89 and footnote 43.
|
|
The plan of the han, the second story atrium group of 3 rooms, and the adjacent mosque building
photos showing the han pre-and post renovation
|
front view (pre-2008 restoration)
|
|
|
Interior courtyard cells and entrance portal to covered section, now collapsed
|
|
|
Interior courtyard cells, looking from the courtyard towards main entrance. The traces of the stairs leading to the second floor can be seen on the right
|
|
Click below for more photos taken in July, 2008 during the recent restoration project and August 2009 after completion of the project
©2001-2016, Katharine Branning; All Rights Reserved. No part of this site may be reproduced in any form without written consent from the author.